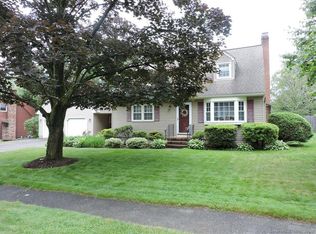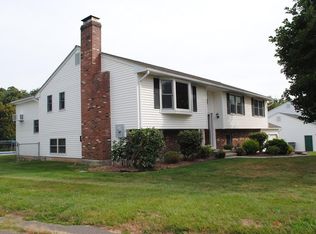Sold for $350,000 on 07/31/25
$350,000
16 Cartier Road, Enfield, CT 06082
4beds
2,133sqft
Single Family Residence
Built in 1983
0.34 Acres Lot
$358,900 Zestimate®
$164/sqft
$2,954 Estimated rent
Home value
$358,900
$327,000 - $395,000
$2,954/mo
Zestimate® history
Loading...
Owner options
Explore your selling options
What's special
Welcome to this spacious 2,133sqft Cape with a versatile floor plan featuring 4 bedrooms all conveniently located on the second floor, 2.1 baths and Central AC for those hot summer days to come. Eat-in kitchen with large island, pantry, ample cabinets and counter space, stainless steel appliances and composite counter tops all open to the formal dining room and first floor family room*The first floor family room offers outdoor access creating a seamless flow between indoor and outdoor living*From the sun room there are sliders leading out to a large wrap-around deck, private fenced yard with fire pit and a charming gazebo which is ideal for relaxing and entertaining*The first floor laundry room adds everyday convenience and is located off the half bath*Spacious primary bedroom suite includes 2 skylights, vaulted ceilings, ceiling fan, full bath with double sinks, shower stall, 2 large walk-in closets and an attached room ideal for office/nursery or sitting room*Awesome Buderus heating system and newer hot water heater*Lower level family room adds to your living space plus there's a large walk-in storage room for all your organizational needs*Convenient location to Costco, Home Depot, shops, restaurants and minutes to the highway, Hartford, Massachusetts and Bradley Airport! Don't miss this opportunity to own a home with this much flexiability! Add your own personal touches to make this house your home today!
Zillow last checked: 8 hours ago
Listing updated: August 01, 2025 at 11:11am
Listed by:
Michele Lizee 860-559-7344,
Century 21 AllPoints Realty 860-745-2121
Bought with:
Anita B. Taylor, RES.0770269
William Raveis Real Estate
Source: Smart MLS,MLS#: 24097531
Facts & features
Interior
Bedrooms & bathrooms
- Bedrooms: 4
- Bathrooms: 3
- Full bathrooms: 2
- 1/2 bathrooms: 1
Primary bedroom
- Features: Ceiling Fan(s), Full Bath, Stall Shower, Walk-In Closet(s), Wall/Wall Carpet, Vinyl Floor
- Level: Upper
Bedroom
- Level: Upper
Bedroom
- Features: Wall/Wall Carpet
- Level: Upper
Bedroom
- Features: Wall/Wall Carpet
- Level: Upper
Dining room
- Features: Hardwood Floor
- Level: Main
Family room
- Features: Wall/Wall Carpet
- Level: Lower
Family room
- Features: Sliders, Wall/Wall Carpet
- Level: Main
Kitchen
- Features: Remodeled, Kitchen Island, Pantry, Hardwood Floor
- Level: Main
Living room
- Features: Ceiling Fan(s), Fireplace, Wall/Wall Carpet
- Level: Main
Sun room
- Features: Ceiling Fan(s), Sliders, Tile Floor
- Level: Main
Heating
- Forced Air, Oil
Cooling
- Central Air
Appliances
- Included: Oven/Range, Microwave, Range Hood, Refrigerator, Dishwasher, Disposal, Trash Compactor, Washer, Dryer, Electric Water Heater, Water Heater
- Laundry: Main Level
Features
- Open Floorplan
- Windows: Thermopane Windows
- Basement: Full,Partially Finished
- Attic: Storage,Pull Down Stairs
- Number of fireplaces: 1
Interior area
- Total structure area: 2,133
- Total interior livable area: 2,133 sqft
- Finished area above ground: 2,133
Property
Parking
- Total spaces: 7
- Parking features: Attached, Driveway, Paved
- Attached garage spaces: 2
- Has uncovered spaces: Yes
Features
- Patio & porch: Deck
- Exterior features: Rain Gutters
Lot
- Size: 0.34 Acres
- Features: Level
Details
- Parcel number: 534496
- Zoning: R33
Construction
Type & style
- Home type: SingleFamily
- Architectural style: Cape Cod
- Property subtype: Single Family Residence
Materials
- Aluminum Siding
- Foundation: Concrete Perimeter
- Roof: Shingle
Condition
- New construction: No
- Year built: 1983
Utilities & green energy
- Sewer: Public Sewer
- Water: Public
- Utilities for property: Underground Utilities, Cable Available
Green energy
- Energy efficient items: Windows
Community & neighborhood
Location
- Region: Enfield
Price history
| Date | Event | Price |
|---|---|---|
| 7/31/2025 | Sold | $350,000-9.1%$164/sqft |
Source: | ||
| 7/10/2025 | Pending sale | $384,900$180/sqft |
Source: | ||
| 7/1/2025 | Price change | $384,900-2.5%$180/sqft |
Source: | ||
| 6/18/2025 | Listed for sale | $394,900$185/sqft |
Source: | ||
| 6/10/2025 | Pending sale | $394,900$185/sqft |
Source: | ||
Public tax history
| Year | Property taxes | Tax assessment |
|---|---|---|
| 2025 | $7,931 +2.5% | $228,900 |
| 2024 | $7,739 +1.7% | $228,900 |
| 2023 | $7,613 +8.7% | $228,900 |
Find assessor info on the county website
Neighborhood: Sherwood Manor
Nearby schools
GreatSchools rating
- 6/10Prudence Crandall SchoolGrades: 3-5Distance: 0.7 mi
- 5/10John F. Kennedy Middle SchoolGrades: 6-8Distance: 3.6 mi
- 5/10Enfield High SchoolGrades: 9-12Distance: 2.2 mi
Schools provided by the listing agent
- Elementary: Henry Barnard
- Middle: J. F. Kennedy,Prudence
- High: Enfield
Source: Smart MLS. This data may not be complete. We recommend contacting the local school district to confirm school assignments for this home.

Get pre-qualified for a loan
At Zillow Home Loans, we can pre-qualify you in as little as 5 minutes with no impact to your credit score.An equal housing lender. NMLS #10287.
Sell for more on Zillow
Get a free Zillow Showcase℠ listing and you could sell for .
$358,900
2% more+ $7,178
With Zillow Showcase(estimated)
$366,078
