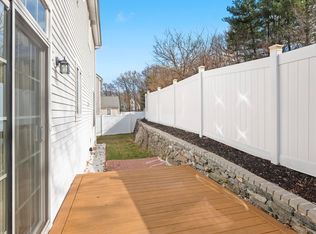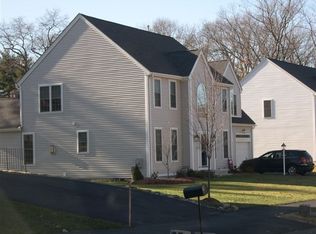NEW CONSTRUCTION! ****Single family home now available--move in by end of November!****4 bedroom/3 full baths/2 car garage with maintenance free vinyl siding, 2 zoned Propane Gas heat/central A/C with town water and sewer ****The open floor plan is perfect for entertaining. The first floor formal dining/living room could be converted to an office or bedroom, FULL BATH on main level.****Brand new construction with loads of upgrades: HARDWOOD floors throughout main level, GRANITE countertops with custom solid wood cabinetry, STAINLESS STEEL appliances, gas FIREPLACE with custom mouldings, wainscoting in the dining room.****Amazing opportunity to live close to schools, restaurants and shopping! Great commuting LOCATION-close to Route 20, Mass Pike, Route 9!**** Put your name on the mailbox in time for the holidays**Pictures depict a similar home built by same builder**Call for more information or to set up an appointment before you miss out!
This property is off market, which means it's not currently listed for sale or rent on Zillow. This may be different from what's available on other websites or public sources.

