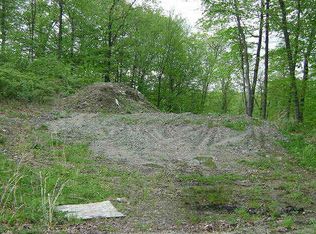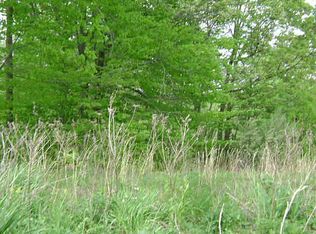Sold for $700,000 on 07/10/25
$700,000
16 Charles Road, Oxford, CT 06478
3beds
2,321sqft
Single Family Residence
Built in 2025
2.46 Acres Lot
$718,200 Zestimate®
$302/sqft
$4,406 Estimated rent
Home value
$718,200
$639,000 - $804,000
$4,406/mo
Zestimate® history
Loading...
Owner options
Explore your selling options
What's special
Discover the perfect blend of modern elegance and personalized comfort in this stunning, newly under-construction home in Oxford! With an expansive open floor plan and soaring 9' ceilings, this residence welcomes you with warmth and sophistication. Step into the heart of the home, where a beautifully designed kitchen awaits. Featuring gleaming granite countertops, abundant cabinetry, and a charming island, it effortlessly flows into a spacious family room highlighted by a cozy gas fireplace-ideal for family gatherings or quiet evenings. Versatility is key, with a dining room that can easily transform into a cozy den or productive home office, catering to your lifestyle needs. As you enter through the grand double foyer, you'll immediately feel the inviting atmosphere that sets this home apart. Upstairs, each generously sized bedroom boasts a walk-in closet, ensuring ample storage. The luxurious primary suite is your personal retreat, complete with a spa-like bath featuring a relaxing soaking tub and an elegant tiled shower. Don't overlook the expansive unfinished bonus room over the garage, it offers endless possibilities. Anticipated for completion in June 2025. Make this dream home yours today!
Zillow last checked: 8 hours ago
Listing updated: July 11, 2025 at 09:51am
Listed by:
Rebecca Zandvliet 203-982-9800,
Coldwell Banker Realty 2000 203-706-1222
Bought with:
Michael Price, RES.0805910
KW Legacy Partners
Co-Buyer Agent: Lauren Price
KW Legacy Partners
Source: Smart MLS,MLS#: 24072131
Facts & features
Interior
Bedrooms & bathrooms
- Bedrooms: 3
- Bathrooms: 3
- Full bathrooms: 2
- 1/2 bathrooms: 1
Primary bedroom
- Features: Full Bath, Walk-In Closet(s), Wall/Wall Carpet
- Level: Upper
- Area: 288 Square Feet
- Dimensions: 16 x 18
Bedroom
- Features: Walk-In Closet(s), Wall/Wall Carpet
- Level: Upper
- Area: 204 Square Feet
- Dimensions: 12 x 17
Bedroom
- Features: Walk-In Closet(s), Wall/Wall Carpet
- Level: Upper
- Area: 180 Square Feet
- Dimensions: 12 x 15
Dining room
- Features: High Ceilings, Hardwood Floor
- Level: Main
- Area: 238 Square Feet
- Dimensions: 14 x 17
Family room
- Features: High Ceilings, Gas Log Fireplace, Hardwood Floor
- Level: Main
- Area: 448 Square Feet
- Dimensions: 28 x 16
Kitchen
- Features: High Ceilings, Granite Counters, Kitchen Island, Sliders, Hardwood Floor
- Level: Main
- Area: 252 Square Feet
- Dimensions: 14 x 18
Heating
- Forced Air, Propane
Cooling
- Central Air
Appliances
- Included: Allowance, Oven/Range, Microwave, Dishwasher, Water Heater
- Laundry: Main Level
Features
- Basement: Full
- Attic: Access Via Hatch
- Number of fireplaces: 1
Interior area
- Total structure area: 2,321
- Total interior livable area: 2,321 sqft
- Finished area above ground: 2,321
Property
Parking
- Total spaces: 4
- Parking features: Attached, Off Street
- Attached garage spaces: 2
Lot
- Size: 2.46 Acres
- Features: Cul-De-Sac
Details
- Parcel number: 2460739
- Zoning: RESA
Construction
Type & style
- Home type: SingleFamily
- Architectural style: Colonial
- Property subtype: Single Family Residence
Materials
- Vinyl Siding
- Foundation: Concrete Perimeter
- Roof: Asphalt
Condition
- Under Construction
- New construction: Yes
- Year built: 2025
Details
- Warranty included: Yes
Utilities & green energy
- Sewer: Septic Tank
- Water: Well
Community & neighborhood
Location
- Region: Oxford
Price history
| Date | Event | Price |
|---|---|---|
| 7/10/2025 | Sold | $700,000+0%$302/sqft |
Source: | ||
| 7/3/2025 | Pending sale | $699,900$302/sqft |
Source: | ||
| 3/11/2025 | Listed for sale | $699,900$302/sqft |
Source: | ||
| 12/11/2024 | Listing removed | $699,900$302/sqft |
Source: | ||
| 7/17/2024 | Listed for sale | $699,900+3.7%$302/sqft |
Source: | ||
Public tax history
| Year | Property taxes | Tax assessment |
|---|---|---|
| 2025 | $4,288 +68% | $214,270 +116.7% |
| 2024 | $2,553 +5.3% | $98,900 |
| 2023 | $2,424 +0.6% | $98,900 |
Find assessor info on the county website
Neighborhood: 06478
Nearby schools
GreatSchools rating
- NAQuaker Farms SchoolGrades: PK-2Distance: 2.2 mi
- 7/10Oxford Middle SchoolGrades: 6-8Distance: 2.3 mi
- 6/10Oxford High SchoolGrades: 9-12Distance: 5 mi

Get pre-qualified for a loan
At Zillow Home Loans, we can pre-qualify you in as little as 5 minutes with no impact to your credit score.An equal housing lender. NMLS #10287.
Sell for more on Zillow
Get a free Zillow Showcase℠ listing and you could sell for .
$718,200
2% more+ $14,364
With Zillow Showcase(estimated)
$732,564
