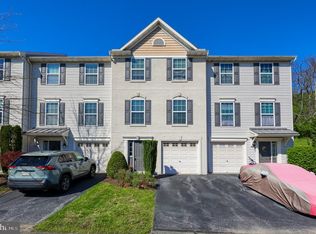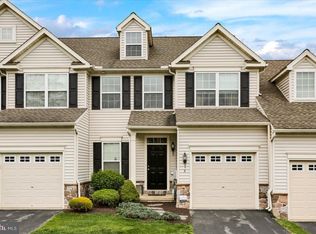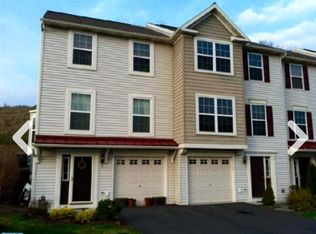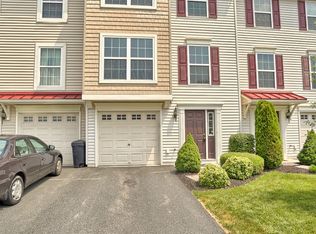Sold for $275,000
$275,000
16 Chaser Ct, Reading, PA 19607
3beds
1,320sqft
Townhouse
Built in 2008
1,306 Square Feet Lot
$282,800 Zestimate®
$208/sqft
$2,124 Estimated rent
Home value
$282,800
Estimated sales range
Not available
$2,124/mo
Zestimate® history
Loading...
Owner options
Explore your selling options
What's special
Beautifully updated Deerfield Village Townhome! You will like what you see in this one! The lower level is home to the 1 car garage, foyer and the laundry/storage room. The next level has a nicely sized living room, dining area and kitchen. This kitchen features white cabinets, quartz counters, vinyl plank flooring and easy access onto the rear deck. The upper level has a primary suite with walk in closet and full bath as well as two more bedrooms and a second full bath in the hallway. No lawn to mow, no snow to shovel...just kick back, relax and enjoy this move-in ready home!
Zillow last checked: 8 hours ago
Listing updated: September 26, 2025 at 04:12am
Listed by:
Kevin Snyder 610-670-2770,
RE/MAX Of Reading
Bought with:
Kevin Snyder, 5020826
RE/MAX Of Reading
Source: Bright MLS,MLS#: PABK2059708
Facts & features
Interior
Bedrooms & bathrooms
- Bedrooms: 3
- Bathrooms: 3
- Full bathrooms: 2
- 1/2 bathrooms: 1
- Main level bathrooms: 1
Primary bedroom
- Level: Upper
- Area: 132 Square Feet
- Dimensions: 12 X 11
Bedroom 1
- Level: Upper
- Area: 108 Square Feet
- Dimensions: 12 X 9
Bedroom 2
- Level: Upper
- Area: 99 Square Feet
- Dimensions: 11 X 9
Dining room
- Level: Main
- Area: 110 Square Feet
- Dimensions: 11 X 10
Kitchen
- Features: Kitchen - Gas Cooking, Double Sink
- Level: Main
- Area: 100 Square Feet
- Dimensions: 10 X 10
Living room
- Level: Main
- Area: 285 Square Feet
- Dimensions: 19 X 15
Heating
- Forced Air, Natural Gas
Cooling
- Central Air, Electric
Appliances
- Included: Cooktop, Built-In Range, Self Cleaning Oven, Dishwasher, Disposal, Gas Water Heater
- Laundry: Lower Level
Features
- Primary Bath(s), Bathroom - Stall Shower, Dining Area
- Flooring: Wood, Tile/Brick, Luxury Vinyl
- Basement: Full
- Has fireplace: No
Interior area
- Total structure area: 1,320
- Total interior livable area: 1,320 sqft
- Finished area above ground: 1,320
- Finished area below ground: 0
Property
Parking
- Total spaces: 2
- Parking features: Garage Faces Front, Garage Door Opener, Inside Entrance, Oversized, Driveway, Attached
- Garage spaces: 1
- Uncovered spaces: 1
Accessibility
- Accessibility features: None
Features
- Levels: Three
- Stories: 3
- Patio & porch: Deck
- Exterior features: Lighting
- Pool features: None
Lot
- Size: 1,306 sqft
- Features: Sloped, Rear Yard
Details
- Additional structures: Above Grade, Below Grade
- Parcel number: 39530502776541
- Zoning: RES
- Special conditions: Standard
Construction
Type & style
- Home type: Townhouse
- Architectural style: Traditional
- Property subtype: Townhouse
Materials
- Vinyl Siding, Aluminum Siding
- Foundation: Concrete Perimeter
- Roof: Pitched,Shingle
Condition
- Very Good
- New construction: No
- Year built: 2008
Utilities & green energy
- Electric: Underground, 200+ Amp Service
- Sewer: Public Sewer
- Water: Public
- Utilities for property: Cable Connected
Community & neighborhood
Security
- Security features: Security System
Location
- Region: Reading
- Subdivision: Deerfield Village
- Municipality: CUMRU TWP
HOA & financial
HOA
- Has HOA: Yes
- HOA fee: $178 monthly
- Services included: Common Area Maintenance, Maintenance Grounds, Snow Removal, Maintenance Structure
- Association name: MASTER ASSOC OF DEERFIELD
Other
Other facts
- Listing agreement: Exclusive Right To Sell
- Listing terms: Conventional,VA Loan,FHA
- Ownership: Fee Simple
Price history
| Date | Event | Price |
|---|---|---|
| 9/26/2025 | Sold | $275,000$208/sqft |
Source: | ||
| 8/16/2025 | Pending sale | $275,000$208/sqft |
Source: | ||
| 8/5/2025 | Price change | $275,000-1.8%$208/sqft |
Source: | ||
| 7/27/2025 | Price change | $279,900-1.8%$212/sqft |
Source: | ||
| 7/9/2025 | Listed for sale | $285,000+87.5%$216/sqft |
Source: | ||
Public tax history
| Year | Property taxes | Tax assessment |
|---|---|---|
| 2025 | $5,251 +3.2% | $110,600 |
| 2024 | $5,089 +2.9% | $110,600 |
| 2023 | $4,946 +2.6% | $110,600 |
Find assessor info on the county website
Neighborhood: 19607
Nearby schools
GreatSchools rating
- 5/10Intermediate SchoolGrades: 5-6Distance: 1.2 mi
- 4/10Governor Mifflin Middle SchoolGrades: 7-8Distance: 1.8 mi
- 6/10Governor Mifflin Senior High SchoolGrades: 9-12Distance: 1.6 mi
Schools provided by the listing agent
- High: Governor Mifflin
- District: Governor Mifflin
Source: Bright MLS. This data may not be complete. We recommend contacting the local school district to confirm school assignments for this home.
Get pre-qualified for a loan
At Zillow Home Loans, we can pre-qualify you in as little as 5 minutes with no impact to your credit score.An equal housing lender. NMLS #10287.



