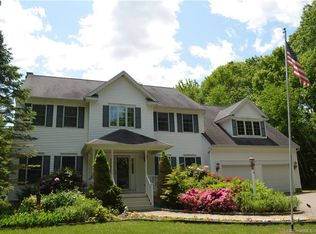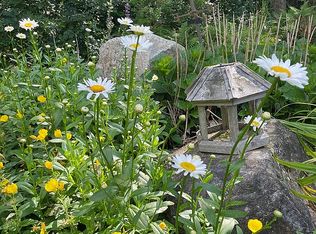Timeless Elegance Meets Storybook Charm-Experience the grandeur of this custom-built Grande Colonial, designed by architect Garth Meehan. Perfectly situated on over 4 acres of meticulously manicured grounds-this remarkable estate offers a rare blend of sophistication,craftsmanship,and privacy.From the Unique Old Delaware Brick exterior to the exquisite Belgium hand-made brick fireplace in the family room-a breathtaking Saint-Jean Limestone mantle,Olive Sandstone terrace and decorative terracotta chimney caps. Perfect for both intimate gatherings and grand-scale entertaining,the layout flows effortlessly.A chef's kitchen with an oversized island,complemented by a butler's pantry and wet bar-seamlessly connects the kitchen,dining & family room, along with the Great Room. Bathed in natural light, the stunning Great Room boasts coffered ceilings,crown molding,and a striking Saint-Jean limestone fireplace as its centerpiece. The private primary wing offers a tranquil escape,with a fireplace and a luxurious en-suite bath. A guest suite features its own bath with Durango honed limestone flooring and jacuzzi tub, two additional bedrooms & full bath ensure ample space for family and guests.A separate laundry room completes the upper level.Step outside to the professionally designed multi-level Olive Sandstone Social Terrace featuring a sunporch,pergola,curved sitting wall & in-ground pool-an outdoor retreat offering your very own private paradise. An exceptional one-of-a-kind estate.
This property is off market, which means it's not currently listed for sale or rent on Zillow. This may be different from what's available on other websites or public sources.


