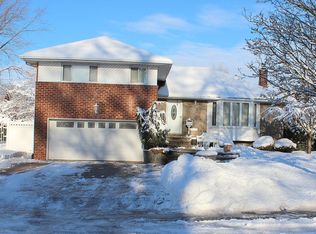Sold for $1,050,000
$1,050,000
16 Clearland Road, Syosset, NY 11791
3beds
1,789sqft
Single Family Residence, Residential
Built in 1955
7,500 Square Feet Lot
$1,073,200 Zestimate®
$587/sqft
$5,470 Estimated rent
Home value
$1,073,200
$966,000 - $1.19M
$5,470/mo
Zestimate® history
Loading...
Owner options
Explore your selling options
What's special
Syosset – Clearview Village | Syosset School District
Welcome to this beautifully updated, south-facing brick split-level home, ideally located in the desirable Clearview Village neighborhood within the acclaimed Syosset School District. Nestled on a 75' x 100' lot, this residence offers a perfect blend of comfort and functionality.
The main level boasts a formal living room and dining room, and is complemented by an eat-in kitchen featuring granite countertops and stainless steel appliances. Upstairs, you'll find a spacious primary suite with a walk-in closet, two additional bedrooms, a full bath, and two linen closets for added convenience.
The lower level features a family room, a renovated half bath, direct access to a two-car garage, and sliding glass doors to the fully fenced backyard—ideal for entertaining or relaxation. The finished basement includes a laundry room, playroom, storage area, and utility room.
Additional highlights include hardwood floors throughout, central air conditioning, in-ground sprinklers, and oil heating with nearby access to gas lines. Significant updates were completed around 2017, ensuring modern comfort in a timeless setting.
Zillow last checked: 8 hours ago
Listing updated: August 27, 2025 at 04:56pm
Listed by:
Susan Giglio ABR CBR SRES 631-499-9191,
Douglas Elliman Real Estate 631-499-9191,
Brian P. Meichsner 631-499-9191,
Douglas Elliman Real Estate
Bought with:
Dan Dan Tian, 10401271874
Century Homes Realty Group LLC
Source: OneKey® MLS,MLS#: 867033
Facts & features
Interior
Bedrooms & bathrooms
- Bedrooms: 3
- Bathrooms: 3
- Full bathrooms: 2
- 1/2 bathrooms: 1
Primary bedroom
- Description: Primary Bedroom suite
- Level: Second
Bedroom 2
- Description: Room with Wood Floors
- Level: Second
Bedroom 3
- Description: Room with Wood Floors
- Level: Second
Bathroom 2
- Description: Full Bath
- Level: Second
Bathroom 3
- Description: 1/2 Bath
- Level: Lower
Basement
- Description: Partial finished basement with Washer/Dryer and Utilities
- Level: Basement
Dining room
- Description: Wood Floors
- Level: First
Family room
- Description: Leads to 2 car garage- Outside Entrance to backyard.
- Level: Lower
Kitchen
- Description: Eat-in-Kitchen with Stainless Steel Appliances and Granite Countertops.
- Level: First
Living room
- Description: Spacious Room with wood floors.
- Level: First
Heating
- Oil
Cooling
- Central Air
Appliances
- Included: Dishwasher, Oven, Refrigerator, Stainless Steel Appliance(s), Washer, Tankless Water Heater
- Laundry: In Basement
Features
- Eat-in Kitchen, Entrance Foyer, Formal Dining, Granite Counters, Primary Bathroom
- Basement: Finished
- Attic: Crawl
- Has fireplace: No
Interior area
- Total structure area: 1,789
- Total interior livable area: 1,789 sqft
Property
Parking
- Total spaces: 2
- Parking features: Driveway, Garage
- Garage spaces: 2
- Has uncovered spaces: Yes
Features
- Levels: Three Or More
- Fencing: Back Yard
Lot
- Size: 7,500 sqft
- Dimensions: 75 x 100
- Features: Back Yard, Front Yard, Near School, Near Shops, Sprinklers In Front, Sprinklers In Rear
Details
- Parcel number: 2489124330000050
- Special conditions: None
Construction
Type & style
- Home type: SingleFamily
- Property subtype: Single Family Residence, Residential
Materials
- Brick
Condition
- Updated/Remodeled
- Year built: 1955
- Major remodel year: 1955
Utilities & green energy
- Sewer: Public Sewer
- Water: Public
- Utilities for property: Sewer Connected
Community & neighborhood
Location
- Region: Syosset
- Subdivision: Clearview
Other
Other facts
- Listing agreement: Exclusive Right To Sell
Price history
| Date | Event | Price |
|---|---|---|
| 8/26/2025 | Sold | $1,050,000+5.1%$587/sqft |
Source: | ||
| 6/19/2025 | Pending sale | $999,000$558/sqft |
Source: | ||
| 6/11/2025 | Listing removed | $999,000$558/sqft |
Source: | ||
| 6/4/2025 | Listed for sale | $999,000+29.7%$558/sqft |
Source: | ||
| 10/30/2017 | Sold | $770,000-3.6%$430/sqft |
Source: | ||
Public tax history
| Year | Property taxes | Tax assessment |
|---|---|---|
| 2024 | -- | $649 -2.7% |
| 2023 | -- | $667 -3.9% |
| 2022 | -- | $694 |
Find assessor info on the county website
Neighborhood: 11791
Nearby schools
GreatSchools rating
- 8/10Baylis Elementary SchoolGrades: K-5Distance: 0.5 mi
- 8/10H B Thompson Middle SchoolGrades: 6-8Distance: 1.1 mi
- 10/10Syosset Senior High SchoolGrades: 9-12Distance: 3 mi
Schools provided by the listing agent
- Elementary: Baylis Elementary School
- Middle: H B Thompson Middle School
- High: Syosset Senior High School
Source: OneKey® MLS. This data may not be complete. We recommend contacting the local school district to confirm school assignments for this home.
Get a cash offer in 3 minutes
Find out how much your home could sell for in as little as 3 minutes with a no-obligation cash offer.
Estimated market value
$1,073,200
