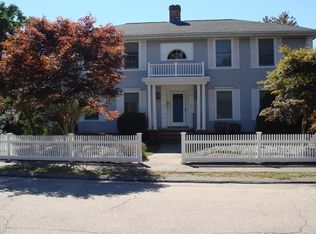Sold for $540,000
$540,000
16 Clough Rd #16, Dedham, MA 02026
2beds
1,190sqft
Condominium, Townhouse
Built in 1964
-- sqft lot
$-- Zestimate®
$454/sqft
$4,043 Estimated rent
Home value
Not available
Estimated sales range
Not available
$4,043/mo
Zestimate® history
Loading...
Owner options
Explore your selling options
What's special
Put this on the TOP OF YOUR LIST! A rare opportunity to own this move in ready 2Bed/1.5Bath condo in Ames Estates. It offers a front porch, a back (composite) deck along with two parking spaces. Enjoy the open kitchen/dining/living room, perfect for entertaining. The kitchen boasts stainless steel appliances along with granite countertops, there is a powder room off the kitchen. The second floor will wow you with two great size bedrooms each with Elfa custom closets and the full bath completes the second floor. The Owens Corning basement system in the lower level does not disappoint either.This is a great family room, manTown, craft room, your great escape...whatever your heart desires....you will be plenty comfortable in this lower level space. Conveniently located close to historical Dedham Square, the local Farmers Market is starting soon (Wednesdays), Legacy Place, all major routes including 95 and VFW parkway. OPEN HOUSE Sun 12-2:00 Offer deadline Mon. at 7:00pm
Zillow last checked: 8 hours ago
Listing updated: August 14, 2023 at 03:58pm
Listed by:
Denise Connell 781-727-3030,
Donahue Real Estate Co. 508-660-1471
Bought with:
Mary Ellen McDonough
Donahue Real Estate Co.
Source: MLS PIN,MLS#: 73122012
Facts & features
Interior
Bedrooms & bathrooms
- Bedrooms: 2
- Bathrooms: 2
- Full bathrooms: 1
- 1/2 bathrooms: 1
Primary bedroom
- Features: Ceiling Fan(s), Closet/Cabinets - Custom Built, Flooring - Hardwood
- Level: Second
Bedroom 2
- Features: Ceiling Fan(s), Closet/Cabinets - Custom Built, Flooring - Hardwood
- Level: Second
Primary bathroom
- Features: No
Bathroom 1
- Features: Bathroom - Half, Flooring - Stone/Ceramic Tile
- Level: First
Bathroom 2
- Features: Bathroom - Full, Bathroom - With Tub & Shower, Flooring - Stone/Ceramic Tile
- Level: Second
Dining room
- Features: Ceiling Fan(s), Flooring - Hardwood, Crown Molding
- Level: First
Family room
- Features: Flooring - Wall to Wall Carpet
- Level: Basement
Kitchen
- Features: Flooring - Stone/Ceramic Tile, Countertops - Stone/Granite/Solid, Cabinets - Upgraded, Crown Molding
- Level: First
Living room
- Features: Flooring - Hardwood, Crown Molding
- Level: First
Heating
- Baseboard, Natural Gas
Cooling
- Central Air
Appliances
- Included: Range, Dishwasher, Disposal, Microwave
- Laundry: Flooring - Laminate, In Basement, In Unit, Gas Dryer Hookup, Washer Hookup
Features
- Flooring: Tile, Hardwood
- Doors: Insulated Doors
- Windows: Insulated Windows
- Has basement: Yes
- Has fireplace: No
- Common walls with other units/homes: 2+ Common Walls
Interior area
- Total structure area: 1,190
- Total interior livable area: 1,190 sqft
Property
Parking
- Total spaces: 2
- Parking features: Off Street, Deeded, Common
- Uncovered spaces: 2
Features
- Patio & porch: Porch, Deck - Composite
- Exterior features: Porch, Deck - Composite
Details
- Parcel number: M:0074 L:00416,67730
- Zoning: G
Construction
Type & style
- Home type: Townhouse
- Property subtype: Condominium, Townhouse
Materials
- Frame, Brick
- Roof: Shingle
Condition
- Year built: 1964
Utilities & green energy
- Electric: Circuit Breakers
- Sewer: Public Sewer
- Water: Public
- Utilities for property: for Gas Range, for Gas Dryer, Washer Hookup
Community & neighborhood
Community
- Community features: Public Transportation, Shopping, Pool, Park, Walk/Jog Trails, Public School
Location
- Region: Dedham
HOA & financial
HOA
- HOA fee: $325 monthly
- Services included: Insurance, Maintenance Structure, Maintenance Grounds, Snow Removal, Trash, Reserve Funds
Other
Other facts
- Listing terms: Contract
Price history
| Date | Event | Price |
|---|---|---|
| 8/14/2023 | Sold | $540,000+14.9%$454/sqft |
Source: MLS PIN #73122012 Report a problem | ||
| 6/7/2023 | Listed for sale | $469,900$395/sqft |
Source: MLS PIN #73122012 Report a problem | ||
Public tax history
Tax history is unavailable.
Neighborhood: Riverdale
Nearby schools
GreatSchools rating
- 6/10Riverdale Elementary SchoolGrades: 1-5Distance: 1 mi
- 6/10Dedham Middle SchoolGrades: 6-8Distance: 0.9 mi
- 7/10Dedham High SchoolGrades: 9-12Distance: 1 mi
Schools provided by the listing agent
- Elementary: Riverdale
- Middle: Dedham Middle
- High: Dedham High
Source: MLS PIN. This data may not be complete. We recommend contacting the local school district to confirm school assignments for this home.
Get pre-qualified for a loan
At Zillow Home Loans, we can pre-qualify you in as little as 5 minutes with no impact to your credit score.An equal housing lender. NMLS #10287.
