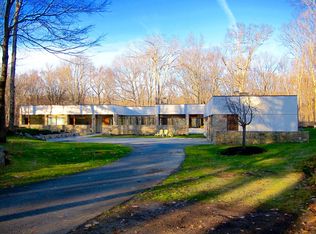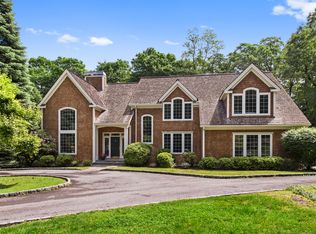Sold for $4,500,000
$4,500,000
16 Col Sheldon Lane, Pound Ridge, NY 10576
5beds
7,900sqft
Single Family Residence, Residential
Built in 2009
4.08 Acres Lot
$4,537,200 Zestimate®
$570/sqft
$24,500 Estimated rent
Home value
$4,537,200
$4.08M - $5.04M
$24,500/mo
Zestimate® history
Loading...
Owner options
Explore your selling options
What's special
Welcome to 16 Col Sheldon, a newly completed and designer finished modern masterpiece set on four private acres in the heart of Pound Ridge. This stunning 5-bedroom, 6.5-bath home combines cutting-edge design with luxurious comfort, offering the ultimate in indoor-outdoor living.
Step inside to soaring 23-foot ceilings and a light-filled open-concept layout, perfect for both everyday living and entertaining. The chef’s kitchen is a showstopper, featuring a 48-inch Wolf range, Sub-Zero refrigerator, wine fridge, and seamless flow to the upper deck overlooking the picturesque property.
Every bedroom is ensuite, including a separate guest or nanny suite with its own private living room. The lower level is an entertainer’s dream—complete with a home theater, gym, office, and expansive lounge that opens directly to the pool area for effortless indoor-outdoor enjoyment.
Sonos speakers throughout the home provide a fully integrated experience, while the beautifully landscaped grounds and sleek pool create your own private retreat just an hour from NYC.
This is modern living at its finest—thoughtfully designed, impeccably executed, and perfectly placed.
Zillow last checked: 8 hours ago
Listing updated: December 05, 2025 at 10:58am
Listed by:
Chelsea L. Hammerschmidt 203-832-8706,
Julia B Fee Sothebys Int. Rlty 914-967-4600
Bought with:
Micheline Madorsky, 40MA1165127
Julia B Fee Sothebys Int. Rlty
Source: OneKey® MLS,MLS#: 892572
Facts & features
Interior
Bedrooms & bathrooms
- Bedrooms: 5
- Bathrooms: 7
- Full bathrooms: 6
- 1/2 bathrooms: 1
Primary bedroom
- Description: Primary Bedroom with ensuite and walk in closet
- Level: First
Bedroom 1
- Description: Bedroom with large walk-in closet, en-suit
- Level: Lower
Bedroom 2
- Description: En-suite with large walk in closet
- Level: Lower
Primary bathroom
- Description: Double Vanity, double shower head, free standing bath
- Level: First
Bathroom 1
- Description: En-suit double vanity, with free standing bathtub
- Level: Lower
Dining room
- Description: Open Plan Dinning with 23' ceilings
- Level: First
Family room
- Description: Open plan space
- Level: Lower
Gym
- Description: Gym with Sauna
- Level: Lower
Kitchen
- Description: Open Plan Kitchen- 48' Wolf range, Sub-Zero Refrigerator, Wine Fridge
- Level: First
Living room
- Description: Open Plan living with high ceilings
- Level: First
Media room
- Description: Theater Room with Surround Sound Built in Speaker
- Level: Lower
Heating
- Electric, Heat Pump
Cooling
- Central Air
Appliances
- Included: Dishwasher, Dryer, Gas Cooktop, Gas Oven, Gas Range, Oven, Range, Refrigerator, Wine Refrigerator
- Laundry: Laundry Room
Features
- Cathedral Ceiling(s), Double Vanity, Open Floorplan, Open Kitchen, Sauna, Soaking Tub, Sound System
- Flooring: Wood
- Basement: Partial
- Attic: None
- Number of fireplaces: 1
- Fireplace features: Gas, Living Room
Interior area
- Total structure area: 7,900
- Total interior livable area: 7,900 sqft
Property
Parking
- Total spaces: 3
- Parking features: Attached, Driveway, Garage
- Garage spaces: 3
- Has uncovered spaces: Yes
Features
- Levels: Two
- Patio & porch: Deck
- Exterior features: Speakers
- Has private pool: Yes
- Pool features: In Ground, Outdoor Pool, Pool Cover
Lot
- Size: 4.08 Acres
Details
- Parcel number: 4600000000098160370002
- Special conditions: None
Construction
Type & style
- Home type: SingleFamily
- Architectural style: Modern
- Property subtype: Single Family Residence, Residential
Materials
- Wood Siding
- Foundation: Concrete Perimeter
Condition
- New Construction
- New construction: Yes
- Year built: 2009
Utilities & green energy
- Sewer: Septic Tank
- Utilities for property: Cable Connected, Electricity Connected, Natural Gas Connected
Community & neighborhood
Location
- Region: Pound Ridge
Other
Other facts
- Listing agreement: Exclusive Right To Sell
Price history
| Date | Event | Price |
|---|---|---|
| 12/5/2025 | Sold | $4,500,000-9.9%$570/sqft |
Source: | ||
| 10/7/2025 | Pending sale | $4,995,000$632/sqft |
Source: | ||
| 7/23/2025 | Listed for sale | $4,995,000+207.4%$632/sqft |
Source: | ||
| 1/10/2025 | Sold | $1,625,000-9.7%$206/sqft |
Source: | ||
| 11/15/2024 | Pending sale | $1,800,000$228/sqft |
Source: | ||
Public tax history
| Year | Property taxes | Tax assessment |
|---|---|---|
| 2024 | -- | $220,607 |
| 2023 | -- | $220,607 |
| 2022 | -- | $220,607 +12.3% |
Find assessor info on the county website
Neighborhood: 10576
Nearby schools
GreatSchools rating
- 9/10Pound Ridge Elementary SchoolGrades: K-5Distance: 0.4 mi
- 6/10Fox Lane Middle SchoolGrades: 6-8Distance: 5 mi
- 6/10Fox Lane High SchoolGrades: 9-12Distance: 5.1 mi
Schools provided by the listing agent
- Elementary: Pound Ridge Elementary School
- Middle: Fox Lane Middle School
- High: Fox Lane High School
Source: OneKey® MLS. This data may not be complete. We recommend contacting the local school district to confirm school assignments for this home.

