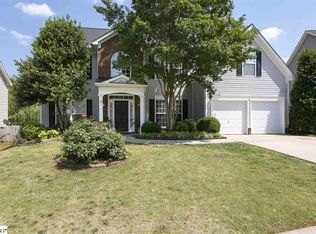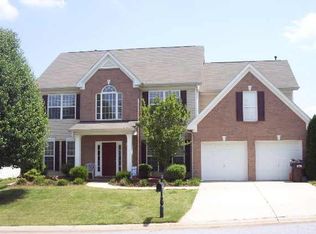This house is ready to be your NEW home - MOVE IN READY! This stunning well-maintained two story, open concept floor plan boasts a two story living and a formal dining room. A 5th Bedroom on the Main Floor, spacious great room with cozy fireplace and spectacular kitchen with granite counter! This light, open kitchen features plenty of cabinet space and a center island. Upstairs you'll find a generous master suite with elegant vaulted ceiling with a sitting area, spacious bath with a separate garden tub and shower, endless vanity with dual sinks, massive walk in closet. You'll also find a walk in laundry room with storage, three other generous bedrooms and full bath. Outdoor living is convenient on the over sized patio and private, fenced in with an in-ground HEATED pool. Don't miss out on this meticulous, move-in ready home!
This property is off market, which means it's not currently listed for sale or rent on Zillow. This may be different from what's available on other websites or public sources.

