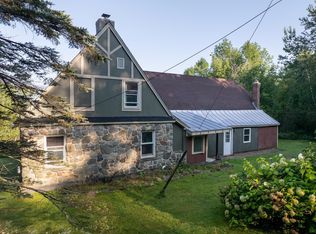Closed
Listed by:
Laura Zambarano,
Pursuit Real Estate 802-735-7127
Bought with: EXP Realty
$385,000
16 Covey Road, Underhill, VT 05489
2beds
1,926sqft
Manufactured Home
Built in 1986
4.02 Acres Lot
$386,800 Zestimate®
$200/sqft
$3,131 Estimated rent
Home value
$386,800
$348,000 - $429,000
$3,131/mo
Zestimate® history
Loading...
Owner options
Explore your selling options
What's special
This unique home is nestled on 4 acres of beautiful Vermont land, where gardens, meadows, stone walls, and apple trees have been carefully revived. A new blueberry bush adds to the charm, and the classic horse barn is coming back to life. All of this offers endless possibilities for homesteading or hobby farming. This single wide mobile home has been transformed with an extensive addition offering a walkout finished basement that has been enhanced with a new mini split providing flexible space for a home office, gym, art studio or whatever your lifestyle needs. Through the front door you will find a spacious, storage-filled mudroom, ideal for all seasons. From there, you’re welcomed into a warm and inviting living room with cathedral ceilings, and a functional kitchen with large island and walk in pantry. Step down and you are in a bright, natural light filled sunken dining room. The home also features 2 cozy bedrooms, each with their own bathroom access, offering comfort and privacy. Enjoy the outdoors from the back deck or relax on the front and back porches, perfect for morning coffee or evening stargazing. Located just 10 minutes from Jericho Market, local schools, the library, post office, and Mills Riverside Park and only 35 minutes to Burlington and local ski areas. This location balances rural serenity with easy access to amenities. Whether you're looking for a peaceful retreat or a potential homestead, this property offers privacy, beauty, and room to grow.
Zillow last checked: 8 hours ago
Listing updated: October 02, 2025 at 04:29pm
Listed by:
Laura Zambarano,
Pursuit Real Estate 802-735-7127
Bought with:
Carri Ferrari
EXP Realty
Source: PrimeMLS,MLS#: 5056461
Facts & features
Interior
Bedrooms & bathrooms
- Bedrooms: 2
- Bathrooms: 2
- Full bathrooms: 2
Heating
- Propane, Hot Air, Hot Water, Mini Split
Cooling
- Mini Split
Appliances
- Included: Dishwasher, Dryer, Range Hood, Gas Range, Refrigerator, Washer, Gas Water Heater
- Laundry: 1st Floor Laundry
Features
- Ceiling Fan(s), Dining Area, Kitchen Island, Primary BR w/ BA, Natural Light, Vaulted Ceiling(s), Walk-in Pantry
- Flooring: Concrete, Tile, Vinyl, Wood
- Windows: Double Pane Windows
- Basement: Concrete Floor,Finished,Partial,Storage Space,Walkout,Interior Entry
Interior area
- Total structure area: 2,046
- Total interior livable area: 1,926 sqft
- Finished area above ground: 1,569
- Finished area below ground: 357
Property
Parking
- Parking features: Dirt, Gravel, Right-Of-Way (ROW), Driveway, On Site, Parking Spaces 1 - 10, Unpaved
- Has uncovered spaces: Yes
Features
- Levels: One,Walkout Lower Level
- Stories: 1
- Patio & porch: Covered Porch
- Exterior features: Deck, Garden, Natural Shade
Lot
- Size: 4.02 Acres
- Features: Agricultural, Country Setting, Horse/Animal Farm, Field/Pasture, Landscaped, Recreational, Sloped, Wooded, Near Paths, Near Skiing, Rural
Details
- Additional structures: Barn(s), Outbuilding
- Parcel number: 66020910127
- Zoning description: residential
Construction
Type & style
- Home type: MobileManufactured
- Architectural style: Ranch
- Property subtype: Manufactured Home
Materials
- Steel Frame, Wood Frame, Clapboard Exterior
- Foundation: Concrete, Concrete Slab
- Roof: Shingle
Condition
- New construction: No
- Year built: 1986
Utilities & green energy
- Electric: Circuit Breakers, On-Site
- Sewer: 1000 Gallon, Concrete, Mound Septic, On-Site Septic Exists, Private Sewer
- Utilities for property: Cable at Site, Propane
Community & neighborhood
Security
- Security features: Smoke Detector(s)
Location
- Region: Underhill
Other
Other facts
- Road surface type: Dirt, Gravel
Price history
| Date | Event | Price |
|---|---|---|
| 10/2/2025 | Sold | $385,000+1.6%$200/sqft |
Source: | ||
| 8/14/2025 | Listed for sale | $379,000+5.1%$197/sqft |
Source: | ||
| 10/4/2024 | Sold | $360,500+1.3%$187/sqft |
Source: | ||
| 10/2/2024 | Contingent | $355,900$185/sqft |
Source: | ||
| 8/21/2024 | Listed for sale | $355,900+59.6%$185/sqft |
Source: | ||
Public tax history
| Year | Property taxes | Tax assessment |
|---|---|---|
| 2024 | -- | $248,800 |
| 2023 | -- | $248,800 |
| 2022 | -- | $248,800 +37.6% |
Find assessor info on the county website
Neighborhood: 05489
Nearby schools
GreatSchools rating
- 9/10Westford Elementary SchoolGrades: PK-8Distance: 5.6 mi
- 6/10BFA High School - FairfaxGrades: 7-12Distance: 6.2 mi
- 5/10Fletcher Elementary SchoolGrades: PK-6Distance: 3.7 mi
Schools provided by the listing agent
- Elementary: Underhill Central School
- Middle: Browns River Middle USD #17
- High: Mt. Mansfield USD #17
- District: Mount Mansfield USD 17
Source: PrimeMLS. This data may not be complete. We recommend contacting the local school district to confirm school assignments for this home.
