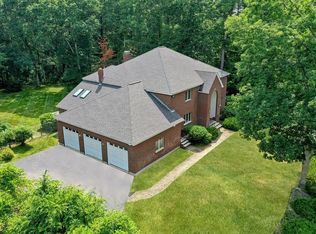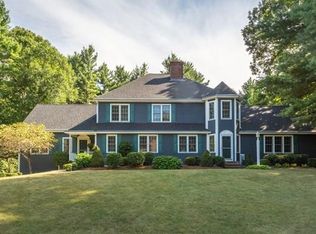Sold for $1,300,000
$1,300,000
16 Covey Rd, Walpole, MA 02081
4beds
3,065sqft
Single Family Residence
Built in 1993
0.97 Acres Lot
$1,307,500 Zestimate®
$424/sqft
$4,170 Estimated rent
Home value
$1,307,500
$1.22M - $1.40M
$4,170/mo
Zestimate® history
Loading...
Owner options
Explore your selling options
What's special
Extraordinary custom-built North Walpole property perfectly situated in a private cul-de-sac location. The beautiful kitchen offering abundant cherry cabinetry, granite countertops and updated stainless appliances opens to the familyroom, featuring a stone fireplace with new gas-log insert and large bay window. The elegant dining room and living room are accentuated by custom millwork and cabinetry. The family friendly floorplan offers a separate access option via a spiral staircase to the 4th bedroom (or optional flex-space) above the garage. Lots of storage and closets! Rare unique two level FOUR CAR GARAGE and heated workshop, fully equipped and perfect for car enthusiasts or tradespeople, plus other custom features are sure to please the most discerning buyer. Gorgeous private lot, abutting undevelopable land is highlighted by the oversized slate and stone patio with direct gas grille connect ideal for outside entertaining. *If submitting an offer please do so by 5pm on Mon., 5/19*
Zillow last checked: 8 hours ago
Listing updated: July 28, 2025 at 12:11pm
Listed by:
Brad Brooks 508-930-9341,
Brad Brooks Real Estate Brokerage 508-668-5557
Bought with:
Jared Cacciapaglia
Cacci Properties LLC
Source: MLS PIN,MLS#: 73374498
Facts & features
Interior
Bedrooms & bathrooms
- Bedrooms: 4
- Bathrooms: 3
- Full bathrooms: 2
- 1/2 bathrooms: 1
Primary bedroom
- Features: Bathroom - Full, Walk-In Closet(s), Flooring - Wall to Wall Carpet, Dressing Room
- Level: Second
- Area: 260
- Dimensions: 13 x 20
Bedroom 2
- Features: Ceiling Fan(s), Flooring - Wall to Wall Carpet, Closet - Double
- Level: Second
- Area: 180
- Dimensions: 12 x 15
Bedroom 3
- Features: Flooring - Wall to Wall Carpet, Closet - Double
- Level: Second
- Area: 168
- Dimensions: 14 x 12
Bedroom 4
- Features: Ceiling Fan(s), Flooring - Wall to Wall Carpet, Recessed Lighting
- Level: Second
- Area: 375
- Dimensions: 15 x 25
Primary bathroom
- Features: Yes
Bathroom 1
- Features: Bathroom - Half, Flooring - Stone/Ceramic Tile, Countertops - Stone/Granite/Solid
- Level: First
- Area: 42
- Dimensions: 7 x 6
Bathroom 2
- Features: Bathroom - Full, Bathroom - Tiled With Tub & Shower, Flooring - Stone/Ceramic Tile
- Level: Second
- Area: 56
- Dimensions: 8 x 7
Bathroom 3
- Features: Bathroom - Full, Bathroom - Tiled With Tub & Shower, Closet - Linen, Flooring - Stone/Ceramic Tile, Window(s) - Picture
- Level: Second
- Area: 91
- Dimensions: 13 x 7
Dining room
- Features: Closet/Cabinets - Custom Built, Flooring - Hardwood, Crown Molding
- Level: First
- Area: 169
- Dimensions: 13 x 13
Family room
- Features: Flooring - Wall to Wall Carpet, Window(s) - Bay/Bow/Box, Open Floorplan
- Level: First
- Area: 345
- Dimensions: 23 x 15
Kitchen
- Features: Flooring - Hardwood, Window(s) - Bay/Bow/Box, Dining Area, Pantry, Countertops - Stone/Granite/Solid, Kitchen Island, Open Floorplan, Recessed Lighting, Stainless Steel Appliances, Wine Chiller, Gas Stove
- Level: First
- Area: 736
- Dimensions: 23 x 32
Living room
- Features: Flooring - Hardwood, Crown Molding
- Level: First
- Area: 208
- Dimensions: 16 x 13
Office
- Features: Flooring - Wall to Wall Carpet, Attic Access
- Level: Second
- Area: 144
- Dimensions: 12 x 12
Heating
- Baseboard, Hot Water, Natural Gas, Hydronic Floor Heat(Radiant)
Cooling
- Central Air, Wall Unit(s), Dual
Appliances
- Included: Gas Water Heater, Water Heater, Microwave, ENERGY STAR Qualified Refrigerator, Wine Refrigerator, ENERGY STAR Qualified Dishwasher, Vacuum System, Cooktop, Oven, Plumbed For Ice Maker
- Laundry: Flooring - Laminate, Main Level, Dryer Hookup - Dual, Washer Hookup, First Floor, Gas Dryer Hookup, Electric Dryer Hookup
Features
- Attic Access, Closet - Double, Office, Mud Room, Central Vacuum, Walk-up Attic, High Speed Internet
- Flooring: Tile, Carpet, Laminate, Hardwood, Flooring - Wall to Wall Carpet
- Doors: Insulated Doors
- Windows: Insulated Windows, Screens
- Basement: Full,Walk-Out Access,Garage Access,Bulkhead,Concrete,Unfinished
- Number of fireplaces: 1
- Fireplace features: Family Room
Interior area
- Total structure area: 3,065
- Total interior livable area: 3,065 sqft
- Finished area above ground: 3,065
Property
Parking
- Total spaces: 10
- Parking features: Attached, Under, Garage Door Opener, Heated Garage, Storage, Workshop in Garage, Insulated, Oversized, Paved Drive, Off Street, Paved
- Attached garage spaces: 4
- Uncovered spaces: 6
Accessibility
- Accessibility features: No
Features
- Patio & porch: Porch, Patio
- Exterior features: Porch, Patio, Rain Gutters, Professional Landscaping, Sprinkler System, Screens, Garden, Stone Wall, Outdoor Gas Grill Hookup
- Frontage length: 200.00
Lot
- Size: 0.97 Acres
- Features: Cul-De-Sac, Wooded, Level
Details
- Parcel number: M:00012 B:00047 L:00000,245115
- Zoning: R
Construction
Type & style
- Home type: SingleFamily
- Architectural style: Colonial
- Property subtype: Single Family Residence
Materials
- Frame, Stone
- Foundation: Concrete Perimeter
- Roof: Shingle
Condition
- Year built: 1993
Utilities & green energy
- Sewer: Public Sewer
- Water: Public, Private, Other
- Utilities for property: for Gas Range, for Electric Oven, for Gas Dryer, for Electric Dryer, Washer Hookup, Icemaker Connection, Outdoor Gas Grill Hookup
Green energy
- Energy efficient items: Thermostat
Community & neighborhood
Community
- Community features: Public Transportation, Park, Walk/Jog Trails, Stable(s), Golf, Medical Facility, Conservation Area, Highway Access, Private School, Public School, T-Station
Location
- Region: Walpole
- Subdivision: North Walpole
Other
Other facts
- Listing terms: Contract
Price history
| Date | Event | Price |
|---|---|---|
| 7/28/2025 | Sold | $1,300,000+4%$424/sqft |
Source: MLS PIN #73374498 Report a problem | ||
| 5/14/2025 | Listed for sale | $1,250,000$408/sqft |
Source: MLS PIN #73374498 Report a problem | ||
Public tax history
| Year | Property taxes | Tax assessment |
|---|---|---|
| 2025 | $13,085 +3.5% | $1,019,900 +6.6% |
| 2024 | $12,646 +7.2% | $956,600 +12.7% |
| 2023 | $11,793 +8.4% | $849,000 +12.9% |
Find assessor info on the county website
Neighborhood: 02081
Nearby schools
GreatSchools rating
- 9/10Fisher SchoolGrades: K-5Distance: 0.8 mi
- 6/10Eleanor N Johnson Middle SchoolGrades: 6-8Distance: 1.5 mi
- 7/10Walpole High SchoolGrades: 9-12Distance: 2.5 mi
Schools provided by the listing agent
- Elementary: Fisher
- Middle: New Middle
- High: Whs
Source: MLS PIN. This data may not be complete. We recommend contacting the local school district to confirm school assignments for this home.
Get a cash offer in 3 minutes
Find out how much your home could sell for in as little as 3 minutes with a no-obligation cash offer.
Estimated market value$1,307,500
Get a cash offer in 3 minutes
Find out how much your home could sell for in as little as 3 minutes with a no-obligation cash offer.
Estimated market value
$1,307,500

