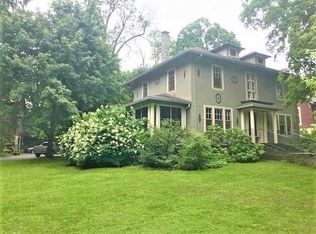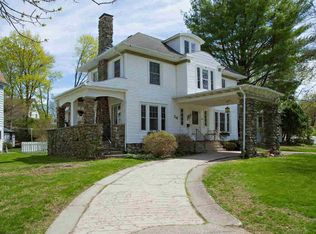Simply Beautiful 1920's Arts and Crafts in Vintage Neighborhood of like homes. Gently cared for with updated kitchen/ butler's pantry; designed to complement the beautiful craftsmanship of the home. Features include inlaid hardwood floors, leaded and stained glass windows, lovely archways between rooms, leaded glass pocket doors. Front and back stairs lead to second floor bath, bed rooms, den. Legal third floor comprises master suite, dressing area and master bath. former enclosed porch is beautiful sitting room in the trees. AC on third and parts of second floors. Charming back stone patio overlooks deep planted back yard. Minutes to Hudson River Walkway, Route 9 shopping, cultural and recreational life and Metro North
This property is off market, which means it's not currently listed for sale or rent on Zillow. This may be different from what's available on other websites or public sources.

