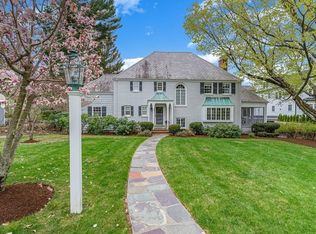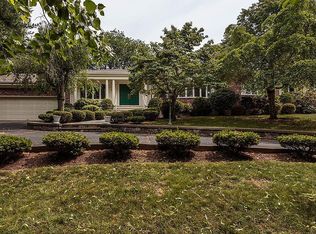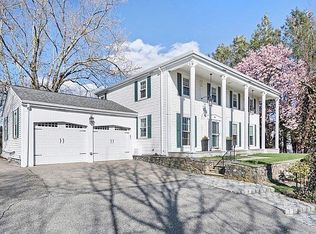Another Masterpiece by a well-known builder, set on a beautifully manicured half acre lot on Belmont Hill! Impressive two story foyer welcomes you into this 8,650 sqft exquisitely-designed home! A dream kitchen/dining room opens to the oversized deck which is perfect for entertaining. A coffered-ceiling family room, formal living room, guest/in-law bedroom w/en suite, office, and sunroom complete this level. 2nd floor boasts 5 large bedrooms, 4 full baths (three of which are en suite) and a laundry room. Finished lower level has direct driveway, 3-car garage and backyard access, fully tiled bath, second family room with wet bar, media room wired for surround sound and the 7th bedroom. Other interior/exterior features include: quartz counters, custom cabinets, high end appliances, recessed lights, hardwood floors, Andersen windows, 400 amp electric 4 zone hydro air for heat/cooling, wrap-around front porch, sprinkler system, two brick paver patios and security system. Too much to list!
This property is off market, which means it's not currently listed for sale or rent on Zillow. This may be different from what's available on other websites or public sources.


