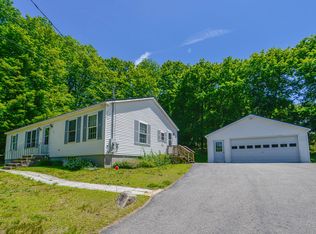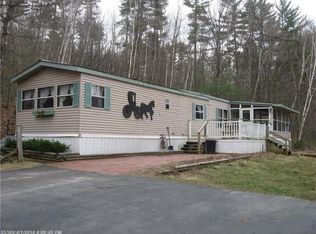Closed
$201,000
16 Dawes Hill Road, Harrison, ME 04040
1beds
252sqft
Single Family Residence
Built in 2017
0.63 Acres Lot
$196,900 Zestimate®
$798/sqft
$1,482 Estimated rent
Home value
$196,900
$187,000 - $207,000
$1,482/mo
Zestimate® history
Loading...
Owner options
Explore your selling options
What's special
Tiny Home with Big Potential! This charming 2017 tiny home on 0.63 acres offers lakeside living or a possible short-term rental opportunity just minutes from Crystal Lake, Long Lake, and downtown Harrison. Enjoy full-time minimalist living or flexible income potential with year-round recreational access right outside your door. Inside you'll find one bedroom, a versatile loft, a full bath with a curbless, roll-in shower and bench, a cozy wood stove, and a spacious crawl space for storage. Outside, relax on the sunny back deck with room to garden, entertain, or expand. Summer brings swimming, kayaking, and hiking, while winter offers snowmobiling, ice fishing, and skiing at Pleasant Mountain just 20 minutes away! Whether you're looking for a primary residence, part-time getaway, or vacation rental, this move-in-ready home has it all.
Zillow last checked: 8 hours ago
Listing updated: September 04, 2025 at 01:01pm
Listed by:
Kezar Realty
Bought with:
Century 21 North East
Source: Maine Listings,MLS#: 1630820
Facts & features
Interior
Bedrooms & bathrooms
- Bedrooms: 1
- Bathrooms: 1
- Full bathrooms: 1
Bedroom 1
- Level: First
Kitchen
- Level: First
Living room
- Level: First
Heating
- Other, Pellet Stove
Cooling
- None
Appliances
- Included: Dryer, Electric Range, Refrigerator, Washer
Features
- One-Floor Living
- Flooring: Vinyl
- Basement: Crawl Space
- Has fireplace: No
Interior area
- Total structure area: 252
- Total interior livable area: 252 sqft
- Finished area above ground: 252
- Finished area below ground: 0
Property
Parking
- Parking features: Gravel, 5 - 10 Spaces
Accessibility
- Accessibility features: Level Entry, Roll-in Shower
Features
- Patio & porch: Deck
Lot
- Size: 0.63 Acres
- Features: Near Public Beach, Near Town, Rolling Slope
Details
- Parcel number: HRRSM45L0180
- Zoning: None
Construction
Type & style
- Home type: SingleFamily
- Architectural style: Cape Cod
- Property subtype: Single Family Residence
Materials
- Wood Frame, Vinyl Siding
- Roof: Shingle
Condition
- Year built: 2017
Utilities & green energy
- Electric: Circuit Breakers
- Sewer: Private Sewer
- Water: Public
- Utilities for property: Utilities On
Community & neighborhood
Location
- Region: Harrison
Other
Other facts
- Road surface type: Paved
Price history
| Date | Event | Price |
|---|---|---|
| 9/4/2025 | Sold | $201,000+0.6%$798/sqft |
Source: | ||
| 8/18/2025 | Pending sale | $199,900$793/sqft |
Source: | ||
| 8/2/2025 | Contingent | $199,900$793/sqft |
Source: | ||
| 7/30/2025 | Price change | $199,900-8.7%$793/sqft |
Source: | ||
| 7/17/2025 | Listed for sale | $218,900+812.1%$869/sqft |
Source: | ||
Public tax history
| Year | Property taxes | Tax assessment |
|---|---|---|
| 2024 | $1,555 +2.2% | $202,000 +71.9% |
| 2023 | $1,522 +8.9% | $117,500 |
| 2022 | $1,398 | $117,500 |
Find assessor info on the county website
Neighborhood: 04040
Nearby schools
GreatSchools rating
- 3/10Harrison Elementary SchoolGrades: 3-6Distance: 1.7 mi
- 2/10Oxford Hills Middle SchoolGrades: 7-8Distance: 10.9 mi
- 3/10Oxford Hills Comprehensive High SchoolGrades: 9-12Distance: 10.1 mi

Get pre-qualified for a loan
At Zillow Home Loans, we can pre-qualify you in as little as 5 minutes with no impact to your credit score.An equal housing lender. NMLS #10287.

