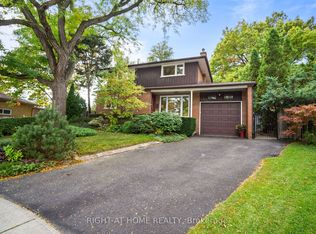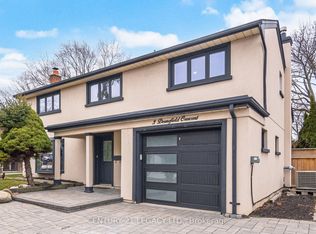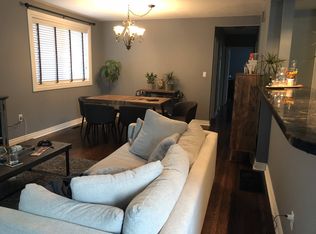Sold for $1,136,000
C$1,136,000
16 Deanecourt Rd, Toronto, ON M9B 3K7
3beds
1,271sqft
Single Family Residence, Residential
Built in 1963
6,016.91 Square Feet Lot
$-- Zestimate®
C$894/sqft
C$2,947 Estimated rent
Home value
Not available
Estimated sales range
Not available
$2,947/mo
Loading...
Owner options
Explore your selling options
What's special
A True Hidden Gem in Desirable West Deane Park! First time on the market! This 3-bedroom, 2-washroom bungalow has been lovingly maintained and updated with quality and attention to detail by the original owner. The main level features a practical open-concept living and dining room, a renovated eat-in kitchen (2017) with custom cabinets, quartz countertop, pot lights, and stainless steel appliances (2017). Generous-sized bedrooms and an updated 4-piece washroom (2010) complete the space. The finished basement with separate entrance offers a spacious rec room with bar and electric fireplace - perfect for family entertainment. The sitting room can be used as an office. Lots of storage space. Enjoy a private, fully fenced backyard paradise with a vegetable garden, beautiful flowers and trees, and a flagstone patio (2018) - ideal for summer gatherings. Nestled on a peaceful, family-friendly cul-de-sac just steps from schools, outdoor city swimming pool, scenic parks, Mimico creek, and trails. Short walk to TTC, subway access, close to Hwy 427, 401, plazas, shops, and more.
Zillow last checked: 8 hours ago
Listing updated: August 20, 2025 at 12:19pm
Listed by:
Valeria Zhibareva, Salesperson,
RE/MAX REALTY ENTERPRISES INC
Source: ITSO,MLS®#: 40734535Originating MLS®#: Cornerstone Association of REALTORS®
Facts & features
Interior
Bedrooms & bathrooms
- Bedrooms: 3
- Bathrooms: 2
- Full bathrooms: 1
- 1/2 bathrooms: 1
- Main level bathrooms: 1
- Main level bedrooms: 3
Other
- Description: Hardwood Floor, B/I Closet, O/Looks Backyard
- Level: Main
Bedroom
- Description: Hardwood Floor, B/I Closet, O/Looks Backyard
- Level: Main
Bedroom
- Description: Hardwood Floor, B/I Closet
- Level: Main
Bathroom
- Features: 4-Piece
- Level: Main
Bathroom
- Features: 2-Piece
- Level: Basement
Dining room
- Description: Hardwood Floor, Open Concept, Large Window
- Level: Main
Kitchen
- Description: Pot Lights, Eat-In Kitchen, Quartz Counter
- Level: Main
Laundry
- Level: Lower
Living room
- Description: Hardwood Floor, Gas Fireplace, Open Concept
- Level: Main
Recreation room
- Description: Linoleum, Electric Fireplace, Dry Bar
- Level: Lower
Sitting room
- Description: Linoleum, B/I Closet
- Level: Lower
Heating
- Forced Air, Natural Gas
Cooling
- Wall Unit(s)
Appliances
- Included: Bar Fridge, Water Heater, Dryer, Freezer, Microwave, Refrigerator, Stove, Washer
- Laundry: Lower Level
Features
- Auto Garage Door Remote(s), Other
- Windows: Window Coverings
- Basement: Separate Entrance,Full,Finished
- Number of fireplaces: 2
Interior area
- Total structure area: 1,271
- Total interior livable area: 1,271 sqft
- Finished area above ground: 1,271
Property
Parking
- Total spaces: 4
- Parking features: Attached Garage, Garage Door Opener, Private Drive Single Wide
- Attached garage spaces: 1
- Uncovered spaces: 3
Features
- Patio & porch: Patio
- Frontage type: North
- Frontage length: 50.07
Lot
- Size: 6,016 sqft
- Dimensions: 50.07 x 120.17
- Features: Urban, Rectangular, Airport, Cul-De-Sac, Highway Access, Library, Park, Place of Worship, Public Transit, Ravine, Schools, Shopping Nearby, Subways
Details
- Additional structures: Shed(s)
- Parcel number: 074470032
- Zoning: RD
Construction
Type & style
- Home type: SingleFamily
- Architectural style: Bungalow
- Property subtype: Single Family Residence, Residential
Materials
- Brick
- Foundation: Concrete Block
- Roof: Asphalt Shing
Condition
- 51-99 Years
- New construction: No
- Year built: 1963
Utilities & green energy
- Sewer: Sewer (Municipal)
- Water: Municipal
- Utilities for property: Cable Available, Electricity Connected, High Speed Internet Avail, Natural Gas Connected, Street Lights, Phone Available
Community & neighborhood
Security
- Security features: Carbon Monoxide Detector, Smoke Detector, Carbon Monoxide Detector(s), Smoke Detector(s)
Location
- Region: Toronto
Price history
| Date | Event | Price |
|---|---|---|
| 7/31/2025 | Sold | C$1,136,000C$894/sqft |
Source: ITSO #40734535 Report a problem | ||
Public tax history
Tax history is unavailable.
Neighborhood: Eringate
Nearby schools
GreatSchools rating
No schools nearby
We couldn't find any schools near this home.


