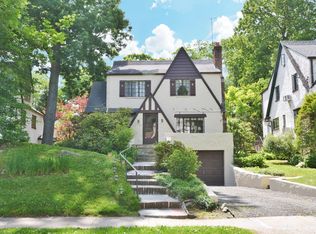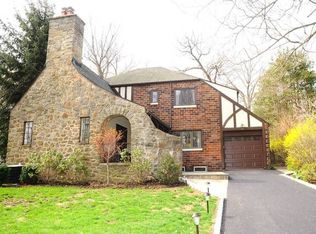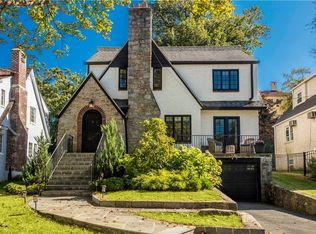Sparkling Tudor in Larchmont Village that simply walks everywhere! Over 2800sf of updated living space over 3 floors offers incredible value and flexibility for floor plan usage. 1st floor offers formal living room with wood burning FPL, formal dining room, den or private home office and chef's level dine-in-kitchen with breakfast room with built-ins, high end appliances, wood cabinetry, laundry closet & powder room. 2nd floor has lovely master suite with updated marble bath w. glass enclosed shower, large 2nd bedroom, updated hall bath & lounge area w. built-ins (possibly converted back to bedroom) + private office/homework study alcove. Expanded 3rd flr bedroom suite offers loft-like living space w soaring ceilings & ensuite bath- can be used as top floor master. Tiled flooring & painted beams/cement walls create rustic, hip, downtown vibe in bonus basement that is ideal for home gym use! Private rear patio & fenced yard. Prime Larchmont Village property a hop, skip & jump to all!
This property is off market, which means it's not currently listed for sale or rent on Zillow. This may be different from what's available on other websites or public sources.


