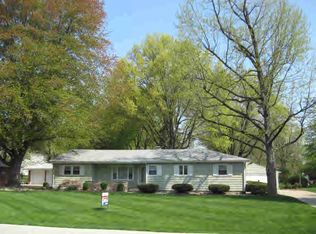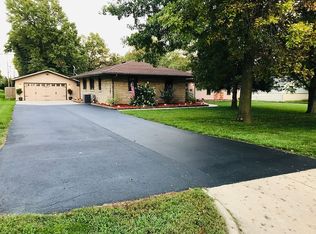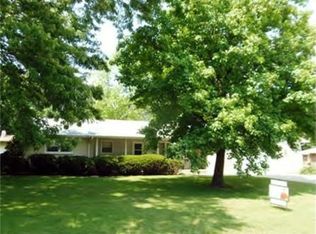Sold for $126,500
$126,500
16 Diane Rd, Decatur, IL 62526
3beds
1,637sqft
Single Family Residence
Built in 1954
0.47 Acres Lot
$143,500 Zestimate®
$77/sqft
$1,456 Estimated rent
Home value
$143,500
$126,000 - $161,000
$1,456/mo
Zestimate® history
Loading...
Owner options
Explore your selling options
What's special
Step into the charm of this "mid-century modern" brick ranch, ready for your HGTV-inspired touch! Hardwood floors lie beneath the bedroom carpets, while the rec room boasts a cozy fireplace. The sunlit living room is perfect for a home office, and the spacious two-car detached garage currently serves as half garage and half workshop. The bath offers a tub/shower combo and dual sinks. Nestled on a beautifully landscaped and treed half-acre lot, this estate is selling as-is, featuring a new roof, some replacement windows, and a new water heater. Contact your Realtor today for a private showing!
Zillow last checked: 8 hours ago
Listing updated: August 09, 2025 at 05:54am
Listed by:
Brenda Reynolds 217-450-8500,
Vieweg RE/Better Homes & Gardens Real Estate-Service First
Bought with:
Stacey Wenskunas, 475164523
Vieweg RE/Better Homes & Gardens Real Estate-Service First
Source: CIBR,MLS#: 6252124 Originating MLS: Central Illinois Board Of REALTORS
Originating MLS: Central Illinois Board Of REALTORS
Facts & features
Interior
Bedrooms & bathrooms
- Bedrooms: 3
- Bathrooms: 1
- Full bathrooms: 1
Bedroom
- Description: Flooring: Carpet
- Level: Main
- Dimensions: 14 x 11
Bedroom
- Description: Flooring: Carpet
- Level: Main
- Dimensions: 12 x 11
Bedroom
- Description: Flooring: Carpet
- Level: Main
- Dimensions: 13 x 12
Dining room
- Description: Flooring: Carpet
- Level: Main
- Dimensions: 12 x 11
Family room
- Description: Flooring: Carpet
- Level: Main
- Dimensions: 21 x 14
Other
- Features: Tub Shower
- Level: Main
Kitchen
- Description: Flooring: Vinyl
- Level: Main
- Dimensions: 12 x 10
Laundry
- Description: Flooring: Vinyl
- Level: Main
- Dimensions: 11 x 8
Living room
- Description: Flooring: Carpet
- Level: Main
- Width: 14
Heating
- Forced Air, Gas
Cooling
- Central Air
Appliances
- Included: Cooktop, Dishwasher, Gas Water Heater, Oven, Refrigerator
- Laundry: Main Level
Features
- Attic, Fireplace, Main Level Primary
- Basement: Crawl Space
- Number of fireplaces: 1
- Fireplace features: Wood Burning
Interior area
- Total structure area: 1,637
- Total interior livable area: 1,637 sqft
- Finished area above ground: 1,637
Property
Parking
- Total spaces: 2
- Parking features: Detached, Garage
- Garage spaces: 2
Features
- Levels: One
- Stories: 1
- Exterior features: Shed
Lot
- Size: 0.47 Acres
Details
- Additional structures: Shed(s)
- Parcel number: 070734401003
- Zoning: RES
- Special conditions: None
Construction
Type & style
- Home type: SingleFamily
- Architectural style: Ranch
- Property subtype: Single Family Residence
Materials
- Brick
- Foundation: Crawlspace
- Roof: Shingle
Condition
- Year built: 1954
Utilities & green energy
- Sewer: Public Sewer
- Water: Public
Community & neighborhood
Location
- Region: Decatur
Other
Other facts
- Road surface type: Concrete
Price history
| Date | Event | Price |
|---|---|---|
| 8/8/2025 | Sold | $126,500-4.5%$77/sqft |
Source: | ||
| 6/24/2025 | Pending sale | $132,500$81/sqft |
Source: | ||
| 6/19/2025 | Price change | $132,500-8.6%$81/sqft |
Source: | ||
| 6/7/2025 | Price change | $145,000-3.3%$89/sqft |
Source: | ||
| 5/23/2025 | Listed for sale | $150,000$92/sqft |
Source: | ||
Public tax history
| Year | Property taxes | Tax assessment |
|---|---|---|
| 2024 | $3,072 +10% | $42,119 +8.8% |
| 2023 | $2,792 +8.5% | $38,720 +7.8% |
| 2022 | $2,574 +12.6% | $35,912 +8.7% |
Find assessor info on the county website
Neighborhood: 62526
Nearby schools
GreatSchools rating
- 1/10Parsons Accelerated SchoolGrades: K-6Distance: 0.2 mi
- 1/10Stephen Decatur Middle SchoolGrades: 7-8Distance: 1.1 mi
- 2/10Macarthur High SchoolGrades: 9-12Distance: 2.3 mi
Schools provided by the listing agent
- District: Decatur Dist 61
Source: CIBR. This data may not be complete. We recommend contacting the local school district to confirm school assignments for this home.
Get pre-qualified for a loan
At Zillow Home Loans, we can pre-qualify you in as little as 5 minutes with no impact to your credit score.An equal housing lender. NMLS #10287.


