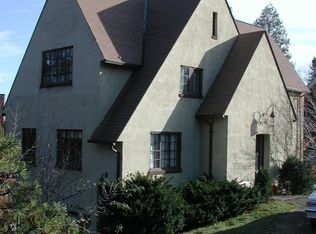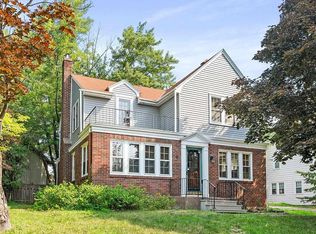Sold for $534,000
$534,000
16 E Kent Rd, Duluth, MN 55812
4beds
2,132sqft
Single Family Residence
Built in 1925
8,712 Square Feet Lot
$568,200 Zestimate®
$250/sqft
$2,516 Estimated rent
Home value
$568,200
$494,000 - $659,000
$2,516/mo
Zestimate® history
Loading...
Owner options
Explore your selling options
What's special
This is a beautiful and very livable home. It has a wonderful floor plan with many large windows that look out onto the fantastic yard and bring in the lovely natural light. Great living room with a much-loved wood burning fireplace that takes center stage. A custom kitchen with cherry cabinetry, granite countertops, a warming oven, and wine cooler in addition to the second prep sink, stainless appliances and a hip new fridge. The dining room is open and airy with doors leading you to a cozy deck. Upstairs you'll find all four bedrooms, two with views of the lake, and a full bath. Well-kept hardwood floors and newer windows throughout. In the clean, dry basement there is plenty of storage, a tidy laundry room with a ¾ bath, extra living space and a one car tuck under garage. From here walk out to your driveway and to the gorgeous barn style 2 car garage with storage above. Enjoy the option of three different decks, a private backyard and the sound of Oregon Creek babbling on the edge of your property. Pride yourself with living in this desirable neighborhood and its convenient proximity to many things. Only relocation makes this fabulous home available. Book your private showing today before you quite possibly miss out on this one.
Zillow last checked: 8 hours ago
Listing updated: May 05, 2025 at 05:24pm
Listed by:
Patty Paton 651-247-3211,
Edina Realty, Inc. - Duluth
Bought with:
Casey Knutson Carbert, MN 20587245|WI 70513-94
Edmunds Company, LLP
Source: Lake Superior Area Realtors,MLS#: 6117541
Facts & features
Interior
Bedrooms & bathrooms
- Bedrooms: 4
- Bathrooms: 2
- Full bathrooms: 1
- 3/4 bathrooms: 1
Bedroom
- Level: Second
- Area: 136.89 Square Feet
- Dimensions: 11.7 x 11.7
Bedroom
- Level: Second
- Area: 101.97 Square Feet
- Dimensions: 10.3 x 9.9
Bedroom
- Level: Second
- Area: 127.68 Square Feet
- Dimensions: 9.6 x 13.3
Bedroom
- Level: Second
- Area: 171.57 Square Feet
- Dimensions: 12.9 x 13.3
Dining room
- Level: Main
- Area: 207.09 Square Feet
- Dimensions: 11.7 x 17.7
Kitchen
- Level: Main
- Area: 190.35 Square Feet
- Dimensions: 13.5 x 14.1
Living room
- Level: Main
- Area: 328.81 Square Feet
- Dimensions: 13.1 x 25.1
Heating
- Fireplace(s), Hot Water, Natural Gas, Electric
Features
- Basement: Full,Walkout,Bath,Washer Hook-Ups,Dryer Hook-Ups
- Number of fireplaces: 1
- Fireplace features: Wood Burning
Interior area
- Total interior livable area: 2,132 sqft
- Finished area above ground: 1,641
- Finished area below ground: 491
Property
Parking
- Total spaces: 3
- Parking features: Detached, Tuckunder
- Attached garage spaces: 3
Lot
- Size: 8,712 sqft
- Dimensions: 58 x 150
Details
- Additional structures: Storage Shed
- Foundation area: 1152
- Parcel number: 010138001490
Construction
Type & style
- Home type: SingleFamily
- Architectural style: Colonial
- Property subtype: Single Family Residence
Materials
- Wood, Frame/Wood
- Foundation: Concrete Perimeter
- Roof: Asphalt Shingle
Condition
- Previously Owned
- Year built: 1925
Utilities & green energy
- Electric: Minnesota Power
- Sewer: Public Sewer
- Water: Public
Community & neighborhood
Location
- Region: Duluth
Price history
| Date | Event | Price |
|---|---|---|
| 2/24/2025 | Sold | $534,000-1.1%$250/sqft |
Source: | ||
| 1/27/2025 | Pending sale | $540,000$253/sqft |
Source: | ||
| 1/20/2025 | Contingent | $540,000$253/sqft |
Source: | ||
| 1/17/2025 | Listed for sale | $540,000+45.9%$253/sqft |
Source: | ||
| 11/22/2021 | Sold | $370,000-1.3%$174/sqft |
Source: | ||
Public tax history
| Year | Property taxes | Tax assessment |
|---|---|---|
| 2024 | $4,656 +8.4% | $346,700 +3.4% |
| 2023 | $4,294 +12.6% | $335,200 +13.5% |
| 2022 | $3,812 +4.3% | $295,400 +20.9% |
Find assessor info on the county website
Neighborhood: Chester Park/UMD
Nearby schools
GreatSchools rating
- 8/10Congdon Park Elementary SchoolGrades: K-5Distance: 0.9 mi
- 7/10Ordean East Middle SchoolGrades: 6-8Distance: 0.6 mi
- 10/10East Senior High SchoolGrades: 9-12Distance: 1.8 mi

Get pre-qualified for a loan
At Zillow Home Loans, we can pre-qualify you in as little as 5 minutes with no impact to your credit score.An equal housing lender. NMLS #10287.

