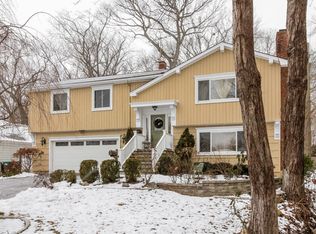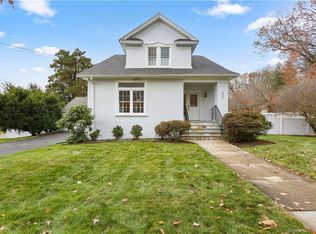Sold for $715,000 on 05/12/25
$715,000
16 Edgewood Road, Fairfield, CT 06825
4beds
1,969sqft
Single Family Residence
Built in 1940
0.56 Acres Lot
$984,000 Zestimate®
$363/sqft
$5,071 Estimated rent
Home value
$984,000
$866,000 - $1.13M
$5,071/mo
Zestimate® history
Loading...
Owner options
Explore your selling options
What's special
Welcome to 16 Edgewood Road situated in the highly desirable neighborhood of "Stratfield" dotted with all beautiful homes with charm and character. This "Mediterranean" style ranch home has all spacious rooms including three bedrooms, living room w/ fireplace, and kitchen with dining area having access to the patio and yard with specimen plantings.This home has a tall and imposing stature with its "parapet" walls extending upward, above the roofline on the exterior of the home. This masonry home is quiet and holds the heat well on these chilly nights. Large 2 car garage can accommodate more storage. Attached to the garage is an "Income" producing legal in-law/accessory apartment consisting of a kitchenette, full bath and spacious open area. Home includes a generator w/ transfer switch and electric panel which only requires the installation of propane tanks to be installed. The home sits on an oversized lot which may be subdividable with the required town approvals. Just one block away is Lincoln park with playground. Enjoy the nice beaches, and downtown area with its many dining and shopping choices Fairfield provides. Sale is AS IS/WHERE IS Condition and is subject to Probate Court approval and Appeal Period.
Zillow last checked: 8 hours ago
Listing updated: May 12, 2025 at 01:13pm
Listed by:
Bob Marconi 203-556-8296,
Bellarmine Brokers Realty, LLC 203-556-8296
Bought with:
Sandy Friedman, RES.0772021
Coldwell Banker Realty
Source: Smart MLS,MLS#: 24066534
Facts & features
Interior
Bedrooms & bathrooms
- Bedrooms: 4
- Bathrooms: 3
- Full bathrooms: 2
- 1/2 bathrooms: 1
Primary bedroom
- Features: Wall/Wall Carpet
- Level: Main
- Area: 178.25 Square Feet
- Dimensions: 11.5 x 15.5
Bedroom
- Features: Full Bath, Wall/Wall Carpet
- Level: Main
- Area: 462 Square Feet
- Dimensions: 21 x 22
Bedroom
- Features: Wall/Wall Carpet
- Level: Main
- Area: 162.5 Square Feet
- Dimensions: 12.5 x 13
Bedroom
- Features: Wall/Wall Carpet
- Level: Main
- Area: 138 Square Feet
- Dimensions: 11.5 x 12
Dining room
- Features: French Doors, Tile Floor
- Level: Main
- Area: 117.88 Square Feet
- Dimensions: 10.25 x 11.5
Kitchen
- Features: Built-in Features, Tile Floor
- Level: Main
- Area: 143.75 Square Feet
- Dimensions: 11.5 x 12.5
Living room
- Features: Skylight, Fireplace, Wall/Wall Carpet
- Level: Main
- Area: 304 Square Feet
- Dimensions: 16 x 19
Heating
- Baseboard, Hot Water, Zoned, Natural Gas
Cooling
- None
Appliances
- Included: Electric Range, Microwave, Refrigerator, Washer, Gas Water Heater, Water Heater
- Laundry: Lower Level
Features
- In-Law Floorplan
- Windows: Thermopane Windows
- Basement: None
- Attic: None
- Number of fireplaces: 1
Interior area
- Total structure area: 1,969
- Total interior livable area: 1,969 sqft
- Finished area above ground: 1,969
Property
Parking
- Total spaces: 4
- Parking features: Attached, Paved, Off Street, Driveway, Garage Door Opener, Private, Asphalt
- Attached garage spaces: 2
- Has uncovered spaces: Yes
Features
- Patio & porch: Patio
- Exterior features: Lighting
Lot
- Size: 0.56 Acres
- Features: Wooded, Level, Sloped
Details
- Parcel number: 117968
- Zoning: A
Construction
Type & style
- Home type: SingleFamily
- Architectural style: Ranch
- Property subtype: Single Family Residence
Materials
- Stucco
- Foundation: Concrete Perimeter
- Roof: Flat
Condition
- New construction: No
- Year built: 1940
Utilities & green energy
- Sewer: Public Sewer
- Water: Public
Green energy
- Energy efficient items: Windows
Community & neighborhood
Community
- Community features: Golf, Health Club, Library, Medical Facilities, Park, Public Rec Facilities, Shopping/Mall
Location
- Region: Fairfield
- Subdivision: Stratfield
Price history
| Date | Event | Price |
|---|---|---|
| 5/12/2025 | Sold | $715,000$363/sqft |
Source: | ||
| 3/13/2025 | Pending sale | $715,000$363/sqft |
Source: | ||
| 2/15/2025 | Price change | $715,000-5.8%$363/sqft |
Source: | ||
| 1/16/2025 | Listed for sale | $759,000+216.3%$385/sqft |
Source: | ||
| 10/25/1991 | Sold | $240,000$122/sqft |
Source: Public Record Report a problem | ||
Public tax history
| Year | Property taxes | Tax assessment |
|---|---|---|
| 2025 | $10,672 +1.8% | $375,900 |
| 2024 | $10,488 +1.4% | $375,900 |
| 2023 | $10,341 +1% | $375,900 |
Find assessor info on the county website
Neighborhood: 06825
Nearby schools
GreatSchools rating
- 7/10Stratfield SchoolGrades: K-5Distance: 0.6 mi
- 7/10Tomlinson Middle SchoolGrades: 6-8Distance: 4 mi
- 9/10Fairfield Warde High SchoolGrades: 9-12Distance: 0.8 mi
Schools provided by the listing agent
- High: Fairfield Warde
Source: Smart MLS. This data may not be complete. We recommend contacting the local school district to confirm school assignments for this home.

Get pre-qualified for a loan
At Zillow Home Loans, we can pre-qualify you in as little as 5 minutes with no impact to your credit score.An equal housing lender. NMLS #10287.
Sell for more on Zillow
Get a free Zillow Showcase℠ listing and you could sell for .
$984,000
2% more+ $19,680
With Zillow Showcase(estimated)
$1,003,680
