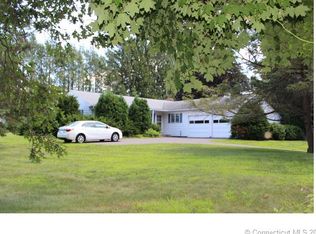Sold for $352,000 on 07/03/25
$352,000
16 Ellsworth Road, East Windsor, CT 06016
3beds
1,741sqft
Single Family Residence
Built in 1957
0.54 Acres Lot
$362,600 Zestimate®
$202/sqft
$3,128 Estimated rent
Home value
$362,600
$330,000 - $399,000
$3,128/mo
Zestimate® history
Loading...
Owner options
Explore your selling options
What's special
Welcome to this well-maintained Ranch-style home offering 1,741 square feet of comfortable living and entertaining space, sited on over half an acre of peaceful land. This inviting residence features three bedrooms and two full bathrooms, with thoughtful updates throughout for modern comfort and peace of mind-including central air (2021), a new roof (2021), a new boiler (2019), and a new oil tank (2017). Step into the spacious living room, where rich oak hardwood floors and a striking floor-to-ceiling stone fireplace create a warm and welcoming ambiance. The large eat-in kitchen includes convenient in-home laundry and opens to a charming screened-in porch-perfect for enjoying morning coffee or evening relaxation while overlooking the backyard. The partially finished walk-out lower level offers an additional 395 square feet of flexible living space, complete with a cozy brick fireplace, built-ins, and a full bath-ideal for a family room, guest suite, or home office. The unfinished section includes three large benches, perfect for hobbies, storage, or a workshop. With timeless charm, major updates, and room to grow, this property is a true gem ready to welcome its next owners.
Zillow last checked: 8 hours ago
Listing updated: July 07, 2025 at 10:19am
Listed by:
Adam C. Clemens 860-989-0773,
Century 21 Clemens Group 860-563-0021
Bought with:
Yahira L. Rodriguez, RES.0807542
eXp Realty
Source: Smart MLS,MLS#: 24095277
Facts & features
Interior
Bedrooms & bathrooms
- Bedrooms: 3
- Bathrooms: 2
- Full bathrooms: 2
Primary bedroom
- Features: Hardwood Floor
- Level: Main
- Area: 143 Square Feet
- Dimensions: 11 x 13
Bedroom
- Level: Main
- Area: 117 Square Feet
- Dimensions: 9 x 13
Bedroom
- Features: Wall/Wall Carpet
- Level: Main
- Area: 88.37 Square Feet
- Dimensions: 9.7 x 9.11
Dining room
- Features: Hardwood Floor
- Level: Main
- Area: 92.1 Square Feet
- Dimensions: 9.11 x 10.11
Kitchen
- Features: Tile Floor
- Level: Main
- Area: 193.02 Square Feet
- Dimensions: 8.11 x 23.8
Living room
- Features: Ceiling Fan(s), Fireplace, Hardwood Floor
- Level: Main
- Area: 220.78 Square Feet
- Dimensions: 13.3 x 16.6
Rec play room
- Features: Fireplace
- Level: Lower
- Area: 526.68 Square Feet
- Dimensions: 22.8 x 23.1
Heating
- Hot Water, Oil
Cooling
- Central Air, Ductless
Appliances
- Included: Electric Range, Refrigerator, Washer, Dryer, Water Heater
- Laundry: Main Level
Features
- Entrance Foyer
- Basement: Full,Partially Finished
- Attic: None
- Number of fireplaces: 2
Interior area
- Total structure area: 1,741
- Total interior livable area: 1,741 sqft
- Finished area above ground: 1,346
- Finished area below ground: 395
Property
Parking
- Total spaces: 1
- Parking features: Attached
- Attached garage spaces: 1
Features
- Patio & porch: Patio
- Exterior features: Rain Gutters, Lighting
Lot
- Size: 0.54 Acres
- Features: Few Trees, Sloped
Details
- Parcel number: 523275
- Zoning: R-3
Construction
Type & style
- Home type: SingleFamily
- Architectural style: Ranch
- Property subtype: Single Family Residence
Materials
- Aluminum Siding, Brick
- Foundation: Concrete Perimeter
- Roof: Asphalt
Condition
- New construction: No
- Year built: 1957
Utilities & green energy
- Sewer: Septic Tank
- Water: Public
- Utilities for property: Cable Available
Community & neighborhood
Location
- Region: Broad Brook
- Subdivision: Broad Brook
Price history
| Date | Event | Price |
|---|---|---|
| 7/3/2025 | Sold | $352,000+0.6%$202/sqft |
Source: | ||
| 7/2/2025 | Pending sale | $350,000$201/sqft |
Source: | ||
| 5/16/2025 | Listed for sale | $350,000$201/sqft |
Source: | ||
Public tax history
Tax history is unavailable.
Neighborhood: 06016
Nearby schools
GreatSchools rating
- 5/10Broad Brook Elementary SchoolGrades: PK-4Distance: 1.8 mi
- 6/10East Windsor Middle SchoolGrades: 5-8Distance: 2.4 mi
- 2/10East Windsor High SchoolGrades: 9-12Distance: 2.3 mi

Get pre-qualified for a loan
At Zillow Home Loans, we can pre-qualify you in as little as 5 minutes with no impact to your credit score.An equal housing lender. NMLS #10287.
Sell for more on Zillow
Get a free Zillow Showcase℠ listing and you could sell for .
$362,600
2% more+ $7,252
With Zillow Showcase(estimated)
$369,852