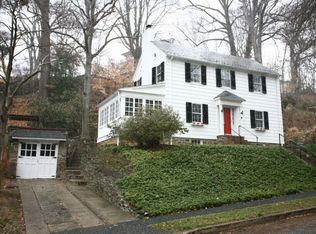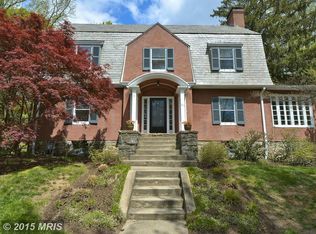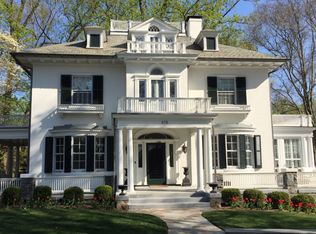Sold for $930,000
$930,000
16 Elmwood Rd, Baltimore, MD 21210
6beds
4,728sqft
Single Family Residence
Built in 1900
0.33 Acres Lot
$925,000 Zestimate®
$197/sqft
$4,775 Estimated rent
Home value
$925,000
Estimated sales range
Not available
$4,775/mo
Zestimate® history
Loading...
Owner options
Explore your selling options
What's special
Storybook Charm in Roland Park! Step into timeless elegance with this stunning Dutch Colonial in the heart of one of Baltimore's most treasured communities. Built circa 1900 and beautifully renovated in 2013 with over 4,500 square feet of living space, this 6-bedroom home blends classic character with modern functionality. Highlights include: Impressive center hall entryway, formal dining room, living room with wood-burning fireplace, first-floor den, and an updated eat-in kitchen with double ovens and island seating. Luxe primary suite, 5 additional bedrooms, 3 full and 2 half bathrooms, plus a finished lower level with family room, office, and more. Enjoy peaceful mornings on the screened porch, entertain on the back deck, or stroll to nearby parks, shops and restaurants. Roland Park Schools and Roland Park Pool.
Zillow last checked: 8 hours ago
Listing updated: September 23, 2025 at 05:43am
Listed by:
Anne Henslee 410-967-2652,
Cummings & Co. Realtors
Bought with:
Charlie Hatter, 651051
Monument Sotheby's International Realty
Source: Bright MLS,MLS#: MDBA2175944
Facts & features
Interior
Bedrooms & bathrooms
- Bedrooms: 6
- Bathrooms: 5
- Full bathrooms: 3
- 1/2 bathrooms: 2
- Main level bathrooms: 1
Primary bedroom
- Features: Flooring - HardWood, Fireplace - Wood Burning
- Level: Upper
- Area: 270 Square Feet
- Dimensions: 15 X 18
Bedroom 2
- Features: Flooring - HardWood
- Level: Upper
- Area: 132 Square Feet
- Dimensions: 11 X 12
Bedroom 3
- Features: Flooring - HardWood
- Level: Upper
- Area: 180 Square Feet
- Dimensions: 12 X 15
Bedroom 4
- Features: Flooring - HardWood
- Level: Upper
- Area: 120 Square Feet
- Dimensions: 10 x 12
Bedroom 5
- Features: Flooring - Carpet
- Level: Upper
- Area: 180 Square Feet
- Dimensions: 12 X 15
Bedroom 6
- Level: Upper
- Area: 180 Square Feet
- Dimensions: 12 x 15
Primary bathroom
- Level: Upper
Bathroom 2
- Level: Upper
Bathroom 3
- Level: Upper
Den
- Level: Main
- Area: 150 Square Feet
- Dimensions: 10 x 15
Dining room
- Features: Flooring - HardWood
- Level: Main
- Area: 255 Square Feet
- Dimensions: 15 X 17
Exercise room
- Features: Flooring - Carpet
- Level: Lower
- Area: 210 Square Feet
- Dimensions: 14 X 15
Family room
- Features: Flooring - Carpet
- Level: Lower
- Area: 500 Square Feet
- Dimensions: 20 X 25
Foyer
- Features: Flooring - HardWood
- Level: Main
- Area: 180 Square Feet
- Dimensions: 12 X 15
Half bath
- Level: Main
Half bath
- Level: Lower
Kitchen
- Features: Flooring - HardWood
- Level: Main
- Area: 238 Square Feet
- Dimensions: 14 X 17
Laundry
- Level: Lower
Living room
- Features: Flooring - HardWood, Fireplace - Wood Burning
- Level: Main
- Area: 270 Square Feet
- Dimensions: 15 X 18
Mud room
- Level: Main
Office
- Level: Lower
Screened porch
- Level: Main
- Area: 275 Square Feet
- Dimensions: 25 x 11
Heating
- Forced Air, Programmable Thermostat, Natural Gas
Cooling
- Ceiling Fan(s), Central Air, Programmable Thermostat, Zoned, Electric
Appliances
- Included: Cooktop, Dishwasher, Disposal, Exhaust Fan, Ice Maker, Microwave, Double Oven, Oven, Refrigerator, Water Dispenser, Range Hood, Washer, Dryer, Gas Water Heater
- Laundry: In Basement, Laundry Room, Mud Room
Features
- Kitchen - Gourmet, Breakfast Area, Kitchen Island, Dining Area, Eat-in Kitchen, Chair Railings, Crown Molding, Upgraded Countertops, Primary Bath(s), Floor Plan - Traditional, Open Floorplan
- Flooring: Wood
- Basement: Rear Entrance,Sump Pump,Finished,Windows
- Number of fireplaces: 2
- Fireplace features: Mantel(s)
Interior area
- Total structure area: 4,858
- Total interior livable area: 4,728 sqft
- Finished area above ground: 3,531
- Finished area below ground: 1,197
Property
Parking
- Total spaces: 3
- Parking features: Garage Door Opener, Garage Faces Front, Off Street, Detached, Driveway
- Garage spaces: 1
- Uncovered spaces: 2
Accessibility
- Accessibility features: None
Features
- Levels: Four
- Stories: 4
- Patio & porch: Deck, Screened, Porch, Screened Porch
- Pool features: None
Lot
- Size: 0.33 Acres
Details
- Additional structures: Above Grade, Below Grade
- Parcel number: 0327164893 017
- Zoning: 1
- Special conditions: Standard
Construction
Type & style
- Home type: SingleFamily
- Architectural style: Dutch
- Property subtype: Single Family Residence
Materials
- Cedar, Combination, Shingle Siding, Stucco
- Foundation: Permanent
- Roof: Slate,Asphalt
Condition
- Excellent
- New construction: No
- Year built: 1900
- Major remodel year: 2013
Utilities & green energy
- Sewer: Public Sewer
- Water: Public
Community & neighborhood
Location
- Region: Baltimore
- Subdivision: Roland Park
- Municipality: BALTIMORE CITY
HOA & financial
HOA
- Has HOA: No
- Association name: ROLAND PARK CIVIC LEAGUE
Other
Other facts
- Listing agreement: Exclusive Right To Sell
- Ownership: Fee Simple
Price history
| Date | Event | Price |
|---|---|---|
| 9/23/2025 | Sold | $930,000+0.6%$197/sqft |
Source: | ||
| 8/23/2025 | Contingent | $924,900$196/sqft |
Source: | ||
| 7/31/2025 | Listed for sale | $924,900+2102.1%$196/sqft |
Source: | ||
| 2/18/2014 | Sold | $42,000-94.3%$9/sqft |
Source: Public Record Report a problem | ||
| 11/1/2013 | Sold | $742,500-1%$157/sqft |
Source: Agent Provided Report a problem | ||
Public tax history
| Year | Property taxes | Tax assessment |
|---|---|---|
| 2025 | -- | $764,100 +4.5% |
| 2024 | $17,249 +5.6% | $730,900 +5.6% |
| 2023 | $16,329 +6% | $691,900 -5.3% |
Find assessor info on the county website
Neighborhood: Roland Park
Nearby schools
GreatSchools rating
- 7/10Roland Park Elementary/Middle SchoolGrades: PK-8Distance: 0.4 mi
- 5/10Western High SchoolGrades: 9-12Distance: 0.6 mi
- 10/10Baltimore Polytechnic InstituteGrades: 9-12Distance: 0.7 mi
Schools provided by the listing agent
- Elementary: Roland Park Elementary-middle School
- Middle: Roland Park
- District: Baltimore City Public Schools
Source: Bright MLS. This data may not be complete. We recommend contacting the local school district to confirm school assignments for this home.
Get a cash offer in 3 minutes
Find out how much your home could sell for in as little as 3 minutes with a no-obligation cash offer.
Estimated market value$925,000
Get a cash offer in 3 minutes
Find out how much your home could sell for in as little as 3 minutes with a no-obligation cash offer.
Estimated market value
$925,000


