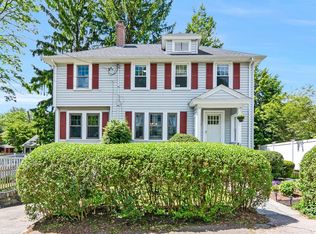Sold for $1,120,000
$1,120,000
16 Evans Rd, Needham, MA 02492
3beds
2,516sqft
Single Family Residence
Built in 1920
7,841 Square Feet Lot
$1,265,800 Zestimate®
$445/sqft
$3,552 Estimated rent
Home value
$1,265,800
$1.15M - $1.41M
$3,552/mo
Zestimate® history
Loading...
Owner options
Explore your selling options
What's special
Lovely family home in Needham located on a quiet dead end street,exudes warmth and good vibes. Step inside to find a welcoming mudroom leading seamlessly to a foyer and the kitchen boasting stone counters and stainless steel appliances.The adjoining family room invites relaxation.The first level features laundry,eat in kitchen,separate dining room,and a spacious living room with a traditional fireplace, all enhanced by beautiful hardwood floors. Upstairs,discover three well-proportioned bedrooms and a main bathroom with crisp white penny-tiled flooring and a calming quartz countertop.A sizable walk-in closet offers ample space for your wardrobe. Additional storage can be found in the walk-up attic and large basement, he latter partially finished and perfect for a playroom or home office. Enjoy the spacious deck and fenced in backyard as well as the convenience of being so close to Route 95, Hersey commuter rail stop, town center, and Broadmeadow School!
Zillow last checked: 8 hours ago
Listing updated: July 27, 2024 at 04:11am
Listed by:
Tami Schein 617-593-7755,
Coldwell Banker Realty - Newton 617-969-2447,
Tami Schein 617-593-7755
Bought with:
Team Pearlstein
Gibson Sotheby's International Realty
Source: MLS PIN,MLS#: 73237962
Facts & features
Interior
Bedrooms & bathrooms
- Bedrooms: 3
- Bathrooms: 2
- Full bathrooms: 1
- 1/2 bathrooms: 1
Primary bedroom
- Features: Closet, Flooring - Hardwood
- Level: Second
- Area: 121
- Dimensions: 11 x 11
Bedroom 2
- Features: Closet, Flooring - Hardwood
- Level: Second
- Area: 120
- Dimensions: 12 x 10
Bedroom 3
- Features: Closet, Flooring - Hardwood
- Level: Second
- Area: 108
- Dimensions: 12 x 9
Primary bathroom
- Features: No
Bathroom 1
- Features: Bathroom - Full, Bathroom - Tiled With Tub, Bathroom - With Tub & Shower, Flooring - Stone/Ceramic Tile, Countertops - Stone/Granite/Solid
- Level: Second
- Area: 44
- Dimensions: 8 x 5.5
Bathroom 2
- Features: Bathroom - Half, Flooring - Hardwood
- Level: First
Dining room
- Features: Flooring - Hardwood
- Level: Main,First
- Area: 150
- Dimensions: 12 x 12.5
Family room
- Features: Closet, Flooring - Hardwood, Cable Hookup, Deck - Exterior, High Speed Internet Hookup, Recessed Lighting, Slider
- Level: Main,First
- Area: 206.25
- Dimensions: 13.75 x 15
Kitchen
- Features: Bathroom - Half, Flooring - Hardwood, Flooring - Wood, Countertops - Stone/Granite/Solid
- Level: Main,First
- Area: 255
- Dimensions: 12.75 x 20
Living room
- Features: Flooring - Hardwood
- Level: Main,First
- Area: 166.75
- Dimensions: 14.5 x 11.5
Heating
- Baseboard, Natural Gas
Cooling
- Window Unit(s)
Appliances
- Included: Gas Water Heater, Range, Dishwasher, Disposal, Microwave, Refrigerator, Washer, Dryer
- Laundry: Flooring - Vinyl, Main Level, Gas Dryer Hookup, Washer Hookup, First Floor
Features
- Walk-In Closet(s), Recessed Lighting, Bonus Room, Sun Room, Play Room, Walk-up Attic, Internet Available - Broadband
- Flooring: Wood, Hardwood, Flooring - Hardwood, Flooring - Vinyl
- Doors: Storm Door(s)
- Windows: Insulated Windows
- Basement: Full,Partially Finished,Interior Entry,Bulkhead,Sump Pump,Concrete
- Number of fireplaces: 1
- Fireplace features: Living Room
Interior area
- Total structure area: 2,516
- Total interior livable area: 2,516 sqft
Property
Parking
- Total spaces: 7
- Parking features: Detached, Paved Drive, Off Street, Paved
- Garage spaces: 1
- Uncovered spaces: 6
Accessibility
- Accessibility features: No
Features
- Patio & porch: Porch, Deck, Patio
- Exterior features: Porch, Deck, Patio, Sprinkler System
- Fencing: Fenced/Enclosed
Lot
- Size: 7,841 sqft
- Features: Gentle Sloping, Level
Details
- Parcel number: 137289
- Zoning: 101-SFR
Construction
Type & style
- Home type: SingleFamily
- Architectural style: Colonial
- Property subtype: Single Family Residence
Materials
- Frame
- Foundation: Concrete Perimeter
- Roof: Shingle
Condition
- Year built: 1920
Utilities & green energy
- Electric: 100 Amp Service
- Sewer: Public Sewer
- Water: Public
- Utilities for property: for Gas Range, for Gas Dryer
Community & neighborhood
Community
- Community features: Public Transportation, Shopping, Park, Walk/Jog Trails, Golf, Medical Facility, Highway Access, House of Worship, Private School, Public School, T-Station
Location
- Region: Needham
Price history
| Date | Event | Price |
|---|---|---|
| 7/26/2024 | Sold | $1,120,000-2.6%$445/sqft |
Source: MLS PIN #73237962 Report a problem | ||
| 5/25/2024 | Contingent | $1,149,900$457/sqft |
Source: MLS PIN #73237962 Report a problem | ||
| 5/15/2024 | Listed for sale | $1,149,900+404.3%$457/sqft |
Source: MLS PIN #73237962 Report a problem | ||
| 6/30/1993 | Sold | $228,000$91/sqft |
Source: Public Record Report a problem | ||
Public tax history
| Year | Property taxes | Tax assessment |
|---|---|---|
| 2025 | $10,216 +7.9% | $963,800 +27.5% |
| 2024 | $9,468 -2.1% | $756,200 +1.9% |
| 2023 | $9,674 +4.3% | $741,900 +7% |
Find assessor info on the county website
Neighborhood: 02492
Nearby schools
GreatSchools rating
- 10/10Broadmeadow Elementary SchoolGrades: K-5Distance: 0.4 mi
- 9/10Pollard Middle SchoolGrades: 7-8Distance: 0.6 mi
- 10/10Needham High SchoolGrades: 9-12Distance: 1 mi
Schools provided by the listing agent
- Elementary: Broadmeadow
- Middle: Pollard
- High: Needham
Source: MLS PIN. This data may not be complete. We recommend contacting the local school district to confirm school assignments for this home.
Get a cash offer in 3 minutes
Find out how much your home could sell for in as little as 3 minutes with a no-obligation cash offer.
Estimated market value$1,265,800
Get a cash offer in 3 minutes
Find out how much your home could sell for in as little as 3 minutes with a no-obligation cash offer.
Estimated market value
$1,265,800
