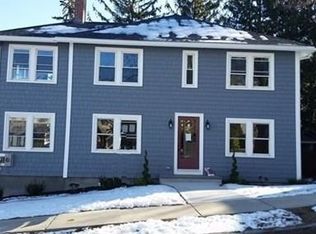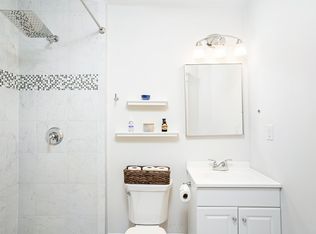Sold for $920,000
$920,000
16 Field Rd #16, Arlington, MA 02476
3beds
1,587sqft
Condominium
Built in 1925
-- sqft lot
$-- Zestimate®
$580/sqft
$-- Estimated rent
Home value
Not available
Estimated sales range
Not available
Not available
Zestimate® history
Loading...
Owner options
Explore your selling options
What's special
Welcome to this 2016 stylishly updated 3-bed, 2-bath condo offering 1,587 sq ft of comfortable living on the second and third floors of a converted two-family home. The open-concept layout features gleaming hardwood floors and a seamless flow from the living room to the dining area and kitchen, outfitted with granite counters, stainless steel appliances, and an island with seating. A bright family room with three walls of windows provides versatile space for relaxing or entertaining. The primary suite includes a tiled shower, and the upper-level bonus room offers flexible use as a third bedroom or additional living area. Enjoy in-unit laundry, central air, and recent updates including a new furnace in '24. A detached garage plus off-street tandem parking add convenience. Shared yard. Located near the Minuteman Bikeway, Arlington High, shops, restaurants, and commuter routes.This turnkey home combines classic character with modern updates in a prime Arlington location. Offers due 7/1
Zillow last checked: 8 hours ago
Listing updated: August 13, 2025 at 06:40am
Listed by:
Carol Ryerson-Greeley 781-354-4792,
Gibson Sotheby's International Realty 781-648-3500
Bought with:
Judy Weinberg
Leading Edge Real Estate
Source: MLS PIN,MLS#: 73395751
Facts & features
Interior
Bedrooms & bathrooms
- Bedrooms: 3
- Bathrooms: 2
- Full bathrooms: 2
Primary bedroom
- Features: Bathroom - 3/4, Walk-In Closet(s), Flooring - Stone/Ceramic Tile
- Level: First
Bedroom 2
- Features: Flooring - Hardwood
- Level: First
Bedroom 3
- Features: Closet/Cabinets - Custom Built, Flooring - Wall to Wall Carpet
- Level: Second
Primary bathroom
- Features: Yes
Bathroom 1
- Features: Bathroom - Full, Bathroom - Tiled With Tub & Shower, Flooring - Stone/Ceramic Tile
- Level: First
Bathroom 2
- Features: Bathroom - 3/4, Bathroom - Tiled With Shower Stall, Flooring - Stone/Ceramic Tile
- Level: First
Dining room
- Features: Closet/Cabinets - Custom Built, Flooring - Hardwood, Window(s) - Bay/Bow/Box
- Level: First
Family room
- Features: Flooring - Hardwood
- Level: First
Kitchen
- Features: Flooring - Hardwood, Countertops - Stone/Granite/Solid
- Level: First
Living room
- Features: Flooring - Hardwood
- Level: First
Heating
- Forced Air, Natural Gas
Cooling
- Central Air
Appliances
- Included: Range, Dishwasher, Disposal, Microwave, Refrigerator, Washer, Dryer
- Laundry: First Floor, In Unit
Features
- Walk-up Attic
- Flooring: Wood, Tile
- Has basement: Yes
- Number of fireplaces: 1
- Fireplace features: Living Room
Interior area
- Total structure area: 1,587
- Total interior livable area: 1,587 sqft
- Finished area above ground: 1,587
Property
Parking
- Total spaces: 2
- Parking features: Detached, Garage Door Opener, Assigned, Off Street, Tandem, Deeded
- Garage spaces: 1
- Uncovered spaces: 1
Features
- Entry location: Unit Placement(Upper)
Details
- Parcel number: M: 126.A B: 0006 L: 0016,5004274
- Zoning: R2
Construction
Type & style
- Home type: Condo
- Property subtype: Condominium
Materials
- Frame, Stone, Block
- Roof: Shingle
Condition
- Year built: 1925
- Major remodel year: 2016
Utilities & green energy
- Sewer: Public Sewer
- Water: Public
- Utilities for property: for Gas Range
Community & neighborhood
Community
- Community features: Public Transportation, Shopping, Tennis Court(s), Park, Walk/Jog Trails, Medical Facility, Laundromat, Bike Path, Highway Access, House of Worship, Private School, Public School, T-Station
Location
- Region: Arlington
HOA & financial
HOA
- HOA fee: $216 monthly
- Services included: Water, Sewer, Insurance
Price history
| Date | Event | Price |
|---|---|---|
| 8/13/2025 | Sold | $920,000+8.4%$580/sqft |
Source: MLS PIN #73395751 Report a problem | ||
| 7/1/2025 | Contingent | $849,000$535/sqft |
Source: MLS PIN #73395751 Report a problem | ||
| 6/24/2025 | Listed for sale | $849,000$535/sqft |
Source: MLS PIN #73395751 Report a problem | ||
Public tax history
Tax history is unavailable.
Neighborhood: 02476
Nearby schools
GreatSchools rating
- 8/10Brackett Elementary SchoolGrades: K-5Distance: 0.7 mi
- 9/10Ottoson Middle SchoolGrades: 7-8Distance: 0.7 mi
- 10/10Arlington High SchoolGrades: 9-12Distance: 0.2 mi
Schools provided by the listing agent
- Elementary: Brackett/Bishop
- Middle: Ottoson
- High: Ahs, Achs
Source: MLS PIN. This data may not be complete. We recommend contacting the local school district to confirm school assignments for this home.

Get pre-qualified for a loan
At Zillow Home Loans, we can pre-qualify you in as little as 5 minutes with no impact to your credit score.An equal housing lender. NMLS #10287.

