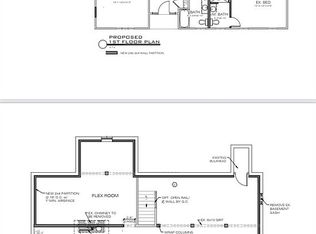Sold for $777,000 on 10/24/24
$777,000
16 Fisher Rd, Hingham, MA 02043
3beds
1,353sqft
Single Family Residence
Built in 1955
0.38 Acres Lot
$806,100 Zestimate®
$574/sqft
$3,803 Estimated rent
Home value
$806,100
$734,000 - $887,000
$3,803/mo
Zestimate® history
Loading...
Owner options
Explore your selling options
What's special
Welcome to this inviting Front-to-Back ranch-style home, a perfect opportunity for a first time home buyer to get into Hingham or to downsize with ease. This move-in-ready home features three comfortable bedrooms and two full baths, eat in kitchen with pantry, and fire-placed living room. Recent upgrades include a new central air system, furnace, tankless water heater, and bathroom with tiled walk in shower. The large walk out lower level offers a full bathroom with endless possibilities such as family room, home office, gym, or play room. Situated on a quiet side street, this home sits on a large corner lot and is conveniently located near commuter rail stations, walking trails, beaches and all within the desirable East School district. The spacious layout includes a large multi level deck that overlooks a private backyard, ideal for relaxing or entertaining. Don't miss your chance to own this updated home in a fantastic neighborhood and take advantage of all Hingham has to offer.
Zillow last checked: 8 hours ago
Listing updated: October 24, 2024 at 05:00pm
Listed by:
Sestito Group 781-956-0070,
William Raveis R.E. & Home Services 781-383-0759
Bought with:
Sean Murphy
Real Broker MA, LLC
Source: MLS PIN,MLS#: 73283869
Facts & features
Interior
Bedrooms & bathrooms
- Bedrooms: 3
- Bathrooms: 2
- Full bathrooms: 2
Primary bedroom
- Features: Closet, Flooring - Hardwood
- Level: Second
- Area: 130
- Dimensions: 10 x 13
Bedroom 2
- Features: Closet, Flooring - Hardwood, Balcony / Deck, Exterior Access, Slider
- Level: Second
- Area: 100
- Dimensions: 10 x 10
Bedroom 3
- Features: Closet, Flooring - Hardwood
- Level: Second
- Area: 110
- Dimensions: 11 x 10
Bathroom 1
- Features: Bathroom - 3/4, Bathroom - Tiled With Shower Stall, Skylight, Cathedral Ceiling(s), Flooring - Stone/Ceramic Tile, Handicap Equipped, Remodeled
- Level: Second
Bathroom 2
- Features: Bathroom - 3/4, Bathroom - With Shower Stall, Flooring - Stone/Ceramic Tile, Dryer Hookup - Gas, Washer Hookup
- Level: Basement
Family room
- Features: Bathroom - Half, Flooring - Wall to Wall Carpet, Exterior Access, Storage, Lighting - Overhead
- Level: Basement
- Area: 364
- Dimensions: 26 x 14
Kitchen
- Features: Flooring - Stone/Ceramic Tile, Dining Area, Pantry, Countertops - Stone/Granite/Solid, Breakfast Bar / Nook, Exterior Access, Open Floorplan, Gas Stove
- Level: Main,First
- Area: 187
- Dimensions: 17 x 11
Living room
- Features: Wood / Coal / Pellet Stove, Flooring - Hardwood, Window(s) - Picture, Exterior Access
- Level: Main,First
- Area: 176
- Dimensions: 16 x 11
Heating
- Forced Air, Natural Gas
Cooling
- Central Air
Appliances
- Laundry: Washer Hookup, In Basement, Gas Dryer Hookup
Features
- Flooring: Wood, Tile, Carpet
- Doors: Insulated Doors, Storm Door(s)
- Windows: Insulated Windows, Screens
- Basement: Full,Crawl Space,Finished,Walk-Out Access,Interior Entry,Sump Pump
- Number of fireplaces: 1
- Fireplace features: Living Room
Interior area
- Total structure area: 1,353
- Total interior livable area: 1,353 sqft
Property
Parking
- Total spaces: 2
- Parking features: Off Street, Stone/Gravel
- Uncovered spaces: 2
Features
- Levels: Front to Back Split
- Patio & porch: Deck, Deck - Wood
- Exterior features: Deck, Deck - Wood, Rain Gutters, Storage, Screens, Invisible Fence
- Fencing: Invisible
- Waterfront features: Harbor, Ocean, 1 to 2 Mile To Beach, Beach Ownership(Public)
Lot
- Size: 0.38 Acres
- Features: Corner Lot, Wooded, Level
Details
- Parcel number: M:55 B:0 L:5,1031777
- Zoning: RES
Construction
Type & style
- Home type: SingleFamily
- Architectural style: Ranch
- Property subtype: Single Family Residence
Materials
- Frame
- Foundation: Concrete Perimeter
- Roof: Shingle
Condition
- Year built: 1955
Utilities & green energy
- Sewer: Private Sewer
- Water: Public
- Utilities for property: for Gas Range, for Gas Oven, for Gas Dryer
Community & neighborhood
Community
- Community features: Public Transportation, Walk/Jog Trails, Golf, Medical Facility, Laundromat, Conservation Area, House of Worship, Private School, Public School, T-Station
Location
- Region: Hingham
Other
Other facts
- Road surface type: Paved
Price history
| Date | Event | Price |
|---|---|---|
| 8/3/2025 | Listing removed | $4,500$3/sqft |
Source: Zillow Rentals Report a problem | ||
| 7/3/2025 | Listed for rent | $4,500+5.9%$3/sqft |
Source: Zillow Rentals Report a problem | ||
| 3/18/2025 | Listing removed | $4,250$3/sqft |
Source: Zillow Rentals Report a problem | ||
| 2/2/2025 | Price change | $4,250-7.6%$3/sqft |
Source: Zillow Rentals Report a problem | ||
| 12/21/2024 | Price change | $4,600-3.2%$3/sqft |
Source: Zillow Rentals Report a problem | ||
Public tax history
| Year | Property taxes | Tax assessment |
|---|---|---|
| 2025 | $6,299 +10.5% | $589,200 +12.1% |
| 2024 | $5,701 +15.9% | $525,400 +6.8% |
| 2023 | $4,921 0% | $492,100 +15.6% |
Find assessor info on the county website
Neighborhood: 02043
Nearby schools
GreatSchools rating
- 8/10East Elementary SchoolGrades: PK-5Distance: 1.1 mi
- 8/10Hingham Middle SchoolGrades: 6-8Distance: 4.9 mi
- 10/10Hingham High SchoolGrades: 9-12Distance: 2 mi
Schools provided by the listing agent
- Elementary: East Elementary
- Middle: Hingham Middle
- High: Hingham High
Source: MLS PIN. This data may not be complete. We recommend contacting the local school district to confirm school assignments for this home.
Get a cash offer in 3 minutes
Find out how much your home could sell for in as little as 3 minutes with a no-obligation cash offer.
Estimated market value
$806,100
Get a cash offer in 3 minutes
Find out how much your home could sell for in as little as 3 minutes with a no-obligation cash offer.
Estimated market value
$806,100
