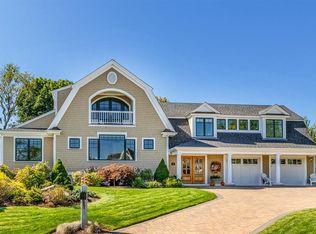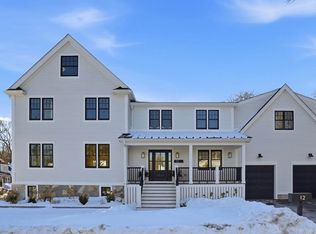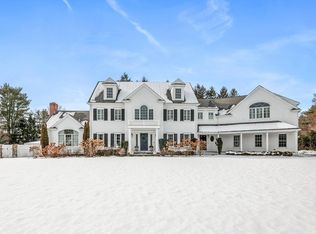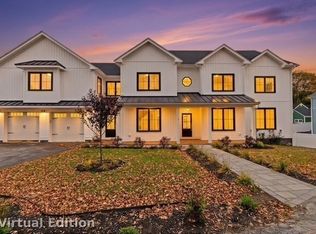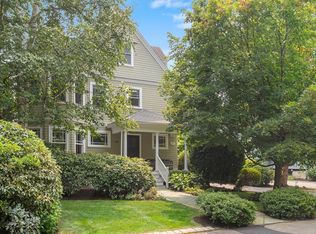Experience coastal luxury at its finest on coveted Foley Beach Road. This newly built, one-of-a-kind home offers over 5,200 square feet of exceptional design with breathtaking harbor views from multiple levels. The sun-filled main floor blends open, inviting spaces including an elegant living and dining area, a custom chef’s kitchen, and a fully equipped butler’s pantry perfect for entertaining. A private office, wine cellar, and thoughtfully designed mudroom complete this level. Upstairs, the primary suite feels like a private retreat with a spa-inspired bath, dual walk-in closets, and a balcony overlooking the harbor. Three additional en suite bedrooms and a spacious laundry room provide comfort and convenience for family or guests. The top floor is a showstopper with an airy bonus room featuring vaulted ceilings and a second balcony capturing sweeping water views. With unmatched craftsmanship, sophisticated finishes, and a prime location.
For sale
Price cut: $196K (1/9)
$3,699,000
16 Foley Beach Rd, Hingham, MA 02043
5beds
5,529sqft
Est.:
Single Family Residence
Built in 2024
0.31 Acres Lot
$3,567,700 Zestimate®
$669/sqft
$-- HOA
What's special
Sun-filled main floorPrivate officeBalcony overlooking the harborSpa-inspired bathSpacious laundry roomThoughtfully designed mudroomDual walk-in closets
- 86 days |
- 2,603 |
- 63 |
Zillow last checked: 8 hours ago
Listing updated: January 12, 2026 at 12:05am
Listed by:
Kevin Lewis 617-774-9051,
Coldwell Banker Realty - Hingham 781-749-4300
Source: MLS PIN,MLS#: 73455833
Tour with a local agent
Facts & features
Interior
Bedrooms & bathrooms
- Bedrooms: 5
- Bathrooms: 6
- Full bathrooms: 5
- 1/2 bathrooms: 1
Primary bedroom
- Features: Bathroom - Full, Walk-In Closet(s), Closet/Cabinets - Custom Built, Flooring - Hardwood, Balcony / Deck, French Doors, Deck - Exterior, Recessed Lighting, Wainscoting, Closet - Double
- Level: Second
- Area: 567
- Dimensions: 27 x 21
Bedroom 2
- Features: Bathroom - Full, Walk-In Closet(s), Flooring - Hardwood, Recessed Lighting, Lighting - Pendant
- Level: Second
- Area: 506
- Dimensions: 23 x 22
Bedroom 3
- Features: Bathroom - Full, Walk-In Closet(s), Flooring - Hardwood, Flooring - Stone/Ceramic Tile, Recessed Lighting, Lighting - Pendant
- Level: Second
- Area: 234
- Dimensions: 18 x 13
Bedroom 4
- Features: Bathroom - Full, Flooring - Hardwood, Flooring - Stone/Ceramic Tile, Recessed Lighting, Lighting - Pendant
- Level: Second
- Area: 187
- Dimensions: 11 x 17
Primary bathroom
- Features: Yes
Bathroom 1
- Features: Bathroom - Full, Bathroom - Double Vanity/Sink, Bathroom - Tiled With Shower Stall, Bathroom - Tiled With Tub, Flooring - Marble, Recessed Lighting, Lighting - Sconce, Soaking Tub
- Level: Second
- Area: 204
- Dimensions: 17 x 12
Bathroom 2
- Features: Bathroom - Tiled With Tub & Shower, Flooring - Stone/Ceramic Tile, Recessed Lighting, Lighting - Sconce
- Level: Second
- Area: 66
- Dimensions: 11 x 6
Bathroom 3
- Features: Bathroom - Tiled With Tub & Shower, Flooring - Stone/Ceramic Tile, Recessed Lighting, Lighting - Sconce
- Level: Second
- Area: 78
- Dimensions: 13 x 6
Dining room
- Features: Flooring - Hardwood, Recessed Lighting, Lighting - Pendant
- Level: First
- Area: 187
- Dimensions: 17 x 11
Family room
- Features: Flooring - Hardwood, Balcony / Deck, Balcony - Exterior, Recessed Lighting
- Level: Third
- Area: 1204
- Dimensions: 28 x 43
Kitchen
- Features: Closet/Cabinets - Custom Built, Flooring - Hardwood, Dining Area, Pantry, Countertops - Stone/Granite/Solid, French Doors, Kitchen Island, Cabinets - Upgraded, Exterior Access, Open Floorplan, Recessed Lighting, Slider, Stainless Steel Appliances, Pot Filler Faucet, Wine Chiller, Lighting - Pendant, Archway
- Level: Main,First
- Area: 242
- Dimensions: 22 x 11
Living room
- Features: Closet/Cabinets - Custom Built, Flooring - Hardwood, French Doors, Wet Bar, Deck - Exterior, Exterior Access, Open Floorplan, Recessed Lighting, Remodeled, Lighting - Pendant, Decorative Molding
- Level: Main,First
- Area: 704
- Dimensions: 32 x 22
Office
- Features: Flooring - Hardwood, Lighting - Pendant
- Level: First
- Area: 221
- Dimensions: 17 x 13
Heating
- Forced Air, Natural Gas
Cooling
- Central Air
Appliances
- Included: Range, Refrigerator, Washer, Dryer, Range Hood, Second Dishwasher, Stainless Steel Appliance(s)
- Laundry: Closet/Cabinets - Custom Built, Flooring - Stone/Ceramic Tile, Stone/Granite/Solid Countertops, Recessed Lighting, Sink, Second Floor
Features
- Cathedral Ceiling(s), Recessed Lighting, Wainscoting, Lighting - Sconce, Lighting - Pendant, Decorative Molding, Closet/Cabinets - Custom Built, Pantry, Cabinets - Upgraded, Closet, Open Floorplan, Bathroom - Full, Bathroom - Tiled With Shower Stall, Countertops - Stone/Granite/Solid, Entrance Foyer, Office, Kitchen, Mud Room, Center Hall, Sitting Room, Wet Bar
- Flooring: Wood, Tile, Stone / Slate, Flooring - Hardwood, Flooring - Stone/Ceramic Tile
- Doors: French Doors, Insulated Doors
- Windows: Picture, Insulated Windows
- Basement: Unfinished
- Number of fireplaces: 1
- Fireplace features: Living Room
Interior area
- Total structure area: 5,529
- Total interior livable area: 5,529 sqft
- Finished area above ground: 5,529
Property
Parking
- Total spaces: 8
- Parking features: Attached, Garage Faces Side, Paved Drive, Off Street
- Attached garage spaces: 2
- Uncovered spaces: 6
Features
- Patio & porch: Porch, Deck, Patio, Covered
- Exterior features: Porch, Deck, Patio, Covered Patio/Deck, Professional Landscaping
- Has view: Yes
- View description: Water, Harbor, Ocean
- Has water view: Yes
- Water view: Harbor,Ocean,Water
- Waterfront features: Harbor, Ocean, 1/10 to 3/10 To Beach, Beach Ownership(Public)
Lot
- Size: 0.31 Acres
- Features: Wooded, Level
Details
- Parcel number: M:16 B:0 L:67,1029870
- Zoning: RES
Construction
Type & style
- Home type: SingleFamily
- Architectural style: Colonial
- Property subtype: Single Family Residence
Materials
- Frame
- Foundation: Concrete Perimeter
- Roof: Shingle
Condition
- Year built: 2024
Utilities & green energy
- Sewer: Public Sewer
- Water: Public
Community & HOA
Community
- Features: Public Transportation, Shopping, Park, Golf, Medical Facility, Conservation Area, Marina, Private School, Public School, T-Station
HOA
- Has HOA: No
Location
- Region: Hingham
Financial & listing details
- Price per square foot: $669/sqft
- Tax assessed value: $1,588,100
- Annual tax amount: $16,977
- Date on market: 12/2/2025
Estimated market value
$3,567,700
$3.39M - $3.75M
$3,850/mo
Price history
Price history
| Date | Event | Price |
|---|---|---|
| 1/9/2026 | Price change | $3,699,000-5%$669/sqft |
Source: MLS PIN #73455833 Report a problem | ||
| 11/18/2025 | Listed for sale | $3,895,000$704/sqft |
Source: MLS PIN #73455833 Report a problem | ||
| 11/18/2025 | Listing removed | $3,895,000$704/sqft |
Source: MLS PIN #73393943 Report a problem | ||
| 10/9/2025 | Price change | $3,895,000-2.5%$704/sqft |
Source: MLS PIN #73393943 Report a problem | ||
| 6/19/2025 | Listed for sale | $3,995,000+329.1%$723/sqft |
Source: MLS PIN #73393943 Report a problem | ||
| 9/19/2023 | Sold | $931,000+28.4%$168/sqft |
Source: MLS PIN #73146277 Report a problem | ||
| 8/15/2023 | Contingent | $725,000$131/sqft |
Source: MLS PIN #73146277 Report a problem | ||
| 8/9/2023 | Listed for sale | $725,000$131/sqft |
Source: MLS PIN #73146277 Report a problem | ||
Public tax history
Public tax history
| Year | Property taxes | Tax assessment |
|---|---|---|
| 2025 | $16,977 +168.6% | $1,588,100 +172.6% |
| 2024 | $6,321 +9.4% | $582,600 +0.8% |
| 2023 | $5,777 +4.1% | $577,700 +20.3% |
| 2022 | $5,550 +0.8% | $480,100 +2.9% |
| 2021 | $5,507 +2.3% | $466,700 |
| 2020 | $5,381 -0.8% | $466,700 +1.6% |
| 2019 | $5,423 +3.7% | $459,200 +3.4% |
| 2018 | $5,228 +1.5% | $444,200 +5.6% |
| 2017 | $5,152 -1.2% | $420,600 +0.7% |
| 2016 | $5,216 +3.3% | $417,600 +3.6% |
| 2015 | $5,051 +35.3% | $403,100 +5.2% |
| 2009 | $3,734 +0.8% | $383,000 -4.9% |
| 2008 | $3,705 +2% | $402,700 -0.2% |
| 2007 | $3,631 -0.8% | $403,400 +1.4% |
| 2006 | $3,661 +18.4% | $397,900 +28.1% |
| 2005 | $3,093 +21.9% | $310,500 +30.7% |
| 2004 | $2,537 -6.9% | $237,500 |
| 2003 | $2,724 +14.2% | $237,500 +36.9% |
| 2001 | $2,386 +10.2% | $173,500 +25.9% |
| 1997 | $2,165 | $137,800 |
Find assessor info on the county website
BuyAbility℠ payment
Est. payment
$21,938/mo
Principal & interest
$18578
Property taxes
$3360
Climate risks
Neighborhood: 02043
Nearby schools
GreatSchools rating
- 9/10Wm L Foster Elementary SchoolGrades: K-5Distance: 0.6 mi
- 7/10Hingham Middle SchoolGrades: 6-8Distance: 5.5 mi
- 10/10Hingham High SchoolGrades: 9-12Distance: 2.8 mi
Schools provided by the listing agent
- Elementary: Foster
- Middle: Hingham
- High: Hingham
Source: MLS PIN. This data may not be complete. We recommend contacting the local school district to confirm school assignments for this home.
