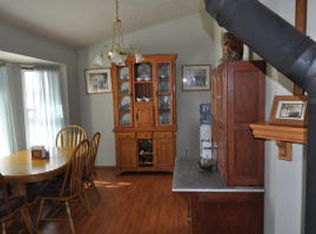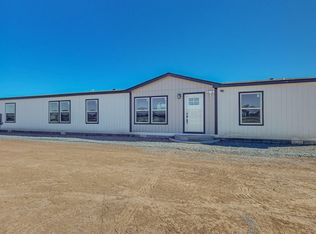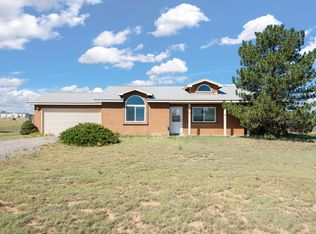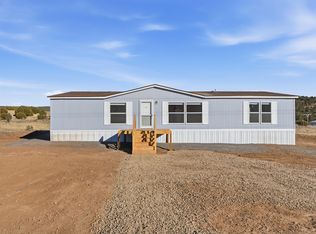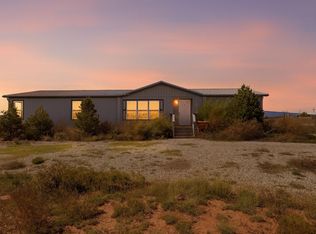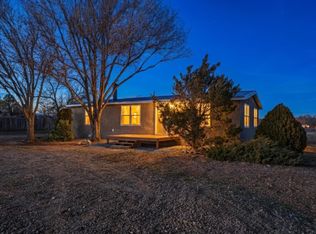Experience wide-open living on an acre of land with room to breathe fresh air, keep horses, and savor endless New Mexico skies--all just minutes from Edgewood. Enjoy the perfect blend of peaceful country living with the convenience of nearby town amenities just minutes away and no HOA fees! This delightful property features a cozy 3-bedroom, 2-bath layout, ideal for comfortable living. Start your mornings with sunrise views from the east-facing picture window in the living room, and unwind in the evenings on the porch in the fenced back yard, while taking in stunning sunsets. With ample outdoor space, there's plenty of room to garden, entertain, or even bring your horses - this property welcomes them. Don't miss this opportunity to own a piece of tranquility.
For sale
Price cut: $10K (1/12)
$325,000
16 Futures Loop, Edgewood, NM 87015
3beds
1,266sqft
Est.:
Single Family Residence
Built in 1994
1 Acres Lot
$317,700 Zestimate®
$257/sqft
$-- HOA
What's special
Approximately one acreAmple outdoor spaceStunning sunsetsEast-facing picture window
- 189 days |
- 733 |
- 29 |
Zillow last checked: 8 hours ago
Listing updated: January 20, 2026 at 06:10am
Listed by:
Cynthia Golden-Arnold 505-286-5254,
Re/Max Unlimited 505-305-7711
Source: SWMLS,MLS#: 1088244
Tour with a local agent
Facts & features
Interior
Bedrooms & bathrooms
- Bedrooms: 3
- Bathrooms: 2
- Full bathrooms: 2
Primary bedroom
- Level: Main
- Area: 195
- Dimensions: 15 x 13
Kitchen
- Level: Main
- Area: 90
- Dimensions: 10 x 9
Living room
- Level: Main
- Area: 256
- Dimensions: 16 x 16
Heating
- Central, Forced Air, Natural Gas, Pellet Stove
Cooling
- Refrigerated
Appliances
- Included: Cooktop, Dryer, Dishwasher, Disposal, Microwave, Refrigerator, Water Softener Owned, Washer
- Laundry: Washer Hookup, Electric Dryer Hookup, Gas Dryer Hookup
Features
- Ceiling Fan(s), Cathedral Ceiling(s), Family/Dining Room, Living/Dining Room, Main Level Primary, Shower Only, Separate Shower
- Flooring: Carpet, Laminate
- Windows: Double Pane Windows, Insulated Windows
- Has basement: No
- Has fireplace: No
Interior area
- Total structure area: 1,266
- Total interior livable area: 1,266 sqft
Property
Parking
- Total spaces: 2
- Parking features: Attached, Garage
- Attached garage spaces: 2
Accessibility
- Accessibility features: None
Features
- Levels: One
- Stories: 1
- Patio & porch: Covered, Open, Patio
- Has view: Yes
Lot
- Size: 1 Acres
- Features: Landscaped, Trees, Views
Details
- Parcel number: 940000065
- Zoning description: R-1
- Special conditions: Standard
- Horses can be raised: Yes
Construction
Type & style
- Home type: SingleFamily
- Architectural style: Ranch
- Property subtype: Single Family Residence
Materials
- Frame, Stucco
- Foundation: Slab
- Roof: Metal
Condition
- Resale
- New construction: No
- Year built: 1994
Details
- Builder name: Mccall
Utilities & green energy
- Electric: Net Meter
- Sewer: Septic Tank
- Water: Public
- Utilities for property: Electricity Connected, Natural Gas Connected, Water Connected
Green energy
- Energy generation: None
Community & HOA
Location
- Region: Edgewood
Financial & listing details
- Price per square foot: $257/sqft
- Tax assessed value: $200,166
- Annual tax amount: $1,140
- Date on market: 7/22/2025
- Cumulative days on market: 189 days
- Listing terms: Cash,Conventional,FHA,VA Loan
- Road surface type: Gravel
Estimated market value
$317,700
$302,000 - $334,000
$1,991/mo
Price history
Price history
| Date | Event | Price |
|---|---|---|
| 1/12/2026 | Price change | $325,000-3%$257/sqft |
Source: | ||
| 10/28/2025 | Price change | $335,000-1.5%$265/sqft |
Source: | ||
| 9/13/2025 | Price change | $340,000-1.4%$269/sqft |
Source: | ||
| 7/22/2025 | Listed for sale | $345,000+187.5%$273/sqft |
Source: | ||
| 4/30/2012 | Sold | -- |
Source: Agent Provided Report a problem | ||
Public tax history
Public tax history
| Year | Property taxes | Tax assessment |
|---|---|---|
| 2024 | $1,140 +2.1% | $155,303 +3% |
| 2023 | $1,117 -6.8% | $150,780 +3% |
| 2022 | $1,198 +12.9% | $146,389 +3% |
Find assessor info on the county website
BuyAbility℠ payment
Est. payment
$1,509/mo
Principal & interest
$1260
Property taxes
$135
Home insurance
$114
Climate risks
Neighborhood: 87015
Nearby schools
GreatSchools rating
- 9/10South Mountain Elementary SchoolGrades: K-5Distance: 4.1 mi
- 7/10Edgewood Middle SchoolGrades: 6-8Distance: 0.8 mi
- 5/10Moriarty High SchoolGrades: 9-12Distance: 10.4 mi
Schools provided by the listing agent
- Elementary: South Mountain
- Middle: Edgewood
- High: Moriarty
Source: SWMLS. This data may not be complete. We recommend contacting the local school district to confirm school assignments for this home.
- Loading
- Loading
