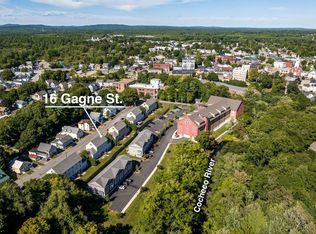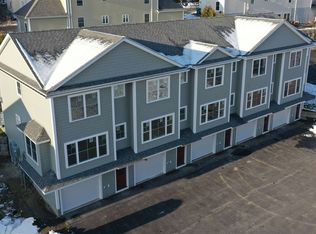Closed
Listed by:
Aimee Ruel,
KW Coastal and Lakes & Mountains Realty 603-610-8500
Bought with: KW Coastal and Lakes & Mountains Realty/Rochester
$315,000
16 Gagne Street, Rochester, NH 03867
3beds
1,610sqft
Condominium, Townhouse
Built in 2007
-- sqft lot
$333,700 Zestimate®
$196/sqft
$2,556 Estimated rent
Home value
$333,700
$290,000 - $384,000
$2,556/mo
Zestimate® history
Loading...
Owner options
Explore your selling options
What's special
Back on the market! This three-bedroom, end-unit townhouse with views of the Cocheco River, conveniently located within walking distance from downtown Rochester. All four floors are finished! Enter the first floor into a spacious open-concept kitchen/living/dining area, with a pantry, stainless steel appliances and hardwood floors. A half bath is also located on this floor. The second floor has 2 bedrooms with generous closet space, a full bathroom, and a laundry chute connecting to the finished basement laundry room. A spacious bedroom with large closets is located on the third floor. The basement level is finished and sunny with a slider out to your patio overlooking the river. Other great features include mini splits on the top 3 floors, a security system, storage space in the basement, and attached one car garage. Delayed showings begin at the Open House on Sunday, May 14th from 10AM-12PM. Portfolio loan or cash purchase only.
Zillow last checked: 8 hours ago
Listing updated: July 10, 2023 at 09:10am
Listed by:
Aimee Ruel,
KW Coastal and Lakes & Mountains Realty 603-610-8500
Bought with:
The Zoeller Group
KW Coastal and Lakes & Mountains Realty/Rochester
Source: PrimeMLS,MLS#: 4952329
Facts & features
Interior
Bedrooms & bathrooms
- Bedrooms: 3
- Bathrooms: 2
- Full bathrooms: 1
- 1/2 bathrooms: 1
Heating
- Propane, Hot Water
Cooling
- Mini Split
Appliances
- Included: Dishwasher, Dryer, Microwave, Gas Range, Refrigerator, Washer, Water Heater off Boiler
- Laundry: In Basement
Features
- Ceiling Fan(s), Dining Area, Kitchen Island
- Flooring: Carpet, Hardwood
- Windows: Blinds
- Basement: Finished,Interior Stairs,Storage Space,Walkout,Walk-Out Access
Interior area
- Total structure area: 2,050
- Total interior livable area: 1,610 sqft
- Finished area above ground: 1,463
- Finished area below ground: 147
Property
Parking
- Total spaces: 1
- Parking features: Paved, Auto Open, Direct Entry, Driveway, Garage, Attached
- Garage spaces: 1
- Has uncovered spaces: Yes
Accessibility
- Accessibility features: 1st Floor 1/2 Bathroom, 1st Floor Hrd Surfce Flr, Paved Parking
Features
- Levels: 2.5
- Stories: 2
- Patio & porch: Patio, Covered Porch
Lot
- Features: Landscaped, Level, In Town, Near Shopping, Near Hospital
Details
- Parcel number: RCHEM0121B0032L0005
- Zoning description: R2
Construction
Type & style
- Home type: Townhouse
- Property subtype: Condominium, Townhouse
Materials
- Wood Frame, Vinyl Siding
- Foundation: Concrete
- Roof: Asphalt Shingle
Condition
- New construction: No
- Year built: 2007
Utilities & green energy
- Electric: 100 Amp Service
- Sewer: Public Sewer
- Utilities for property: Cable
Community & neighborhood
Security
- Security features: Security System, Smoke Detector(s)
Location
- Region: Rochester
HOA & financial
Other financial information
- Additional fee information: Fee: $175
Other
Other facts
- Road surface type: Paved
Price history
| Date | Event | Price |
|---|---|---|
| 12/13/2024 | Sold | $315,000-1.6%$196/sqft |
Source: Public Record Report a problem | ||
| 7/10/2023 | Sold | $319,999$199/sqft |
Source: | ||
| 6/20/2023 | Contingent | $319,999$199/sqft |
Source: | ||
| 6/5/2023 | Listed for sale | $319,999$199/sqft |
Source: | ||
| 5/17/2023 | Contingent | $319,999$199/sqft |
Source: | ||
Public tax history
| Year | Property taxes | Tax assessment |
|---|---|---|
| 2024 | $4,722 -1.8% | $318,000 +70.2% |
| 2023 | $4,808 +1.8% | $186,800 |
| 2022 | $4,722 +2.5% | $186,800 |
Find assessor info on the county website
Neighborhood: 03867
Nearby schools
GreatSchools rating
- 4/10William Allen SchoolGrades: K-5Distance: 0.2 mi
- 3/10Rochester Middle SchoolGrades: 6-8Distance: 0.8 mi
- 5/10Spaulding High SchoolGrades: 9-12Distance: 0.8 mi
Schools provided by the listing agent
- Elementary: Rochester School
- Middle: Rochester Middle School
- High: Spaulding High School
- District: Rochester School District
Source: PrimeMLS. This data may not be complete. We recommend contacting the local school district to confirm school assignments for this home.
Get pre-qualified for a loan
At Zillow Home Loans, we can pre-qualify you in as little as 5 minutes with no impact to your credit score.An equal housing lender. NMLS #10287.

