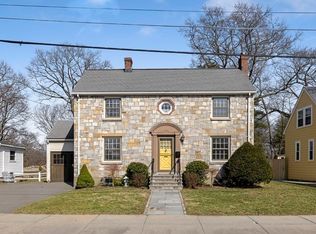Sold for $780,000
$780,000
16 Glendower Rd, Melrose, MA 02176
3beds
2,400sqft
Single Family Residence
Built in 1942
6,952 Square Feet Lot
$791,300 Zestimate®
$325/sqft
$3,245 Estimated rent
Home value
$791,300
$728,000 - $863,000
$3,245/mo
Zestimate® history
Loading...
Owner options
Explore your selling options
What's special
Welcome to this delightful 3 bed, 1 bath Classic Colonial home nestled in the heart of a great neighborhood. The same family resided here for 58 yrs., where they raised their children & took pride in their home. First floor features a fireplaced living room, elegant dining room and a eat-in kitchen w/cathedral ceilings. The kitchen was remodeled in 2001 w/ sliders out to a deck, where you can relax w/your morning coffee or enjoy entertaining in the beautiful, spacious backyard. Also on the 1st floor is a bonus room which could be used for a home office, featuring lovely natural light from the large picture windows. Upstairs you will find 3 bedrooms (offering ample closet space), a full bath w/tiled shower & tub, and a linen closet in the hallway to provide additional storage for all your needs. This home also has a one car garage, full (partially finished) basement featuring a laundry area, workspace & a den area w/ built ins. Come check out your next Home!
Zillow last checked: 8 hours ago
Listing updated: July 28, 2024 at 07:05am
Listed by:
Tracy Johnson 617-678-4799,
Lyv Realty 978-533-8000
Bought with:
The Real Estate Randy Team
Compass
Source: MLS PIN,MLS#: 73246518
Facts & features
Interior
Bedrooms & bathrooms
- Bedrooms: 3
- Bathrooms: 1
- Full bathrooms: 1
Primary bedroom
- Level: Second
Bedroom 2
- Level: Second
Bedroom 3
- Level: Second
Bathroom 1
- Features: Bathroom - Full, Bathroom - Tiled With Tub & Shower, Flooring - Stone/Ceramic Tile
- Level: Second
Dining room
- Features: Flooring - Hardwood
- Level: First
Kitchen
- Features: Cathedral Ceiling(s), Flooring - Stone/Ceramic Tile, Dining Area, Countertops - Upgraded, Deck - Exterior
- Level: Main,First
Living room
- Features: Flooring - Hardwood
- Level: First
Heating
- Hot Water
Cooling
- None
Appliances
- Laundry: In Basement, Gas Dryer Hookup, Washer Hookup
Features
- Recessed Lighting, Sunken, Bonus Room
- Flooring: Tile, Carpet, Hardwood, Flooring - Wood
- Windows: Bay/Bow/Box
- Basement: Full,Partially Finished,Interior Entry,Bulkhead,Sump Pump,Concrete
- Number of fireplaces: 1
- Fireplace features: Living Room
Interior area
- Total structure area: 2,400
- Total interior livable area: 2,400 sqft
Property
Parking
- Total spaces: 4
- Parking features: Attached, Garage Faces Side, Paved Drive, Paved
- Attached garage spaces: 1
- Uncovered spaces: 3
Features
- Patio & porch: Deck
- Exterior features: Deck, Storage, Fenced Yard
- Fencing: Fenced
Lot
- Size: 6,952 sqft
- Features: Corner Lot, Level
Details
- Parcel number: 656475
- Zoning: URA
Construction
Type & style
- Home type: SingleFamily
- Architectural style: Colonial
- Property subtype: Single Family Residence
Materials
- Frame
- Foundation: Concrete Perimeter
- Roof: Shingle
Condition
- Year built: 1942
Utilities & green energy
- Sewer: Public Sewer
- Water: Public
- Utilities for property: for Gas Range, for Gas Dryer, Washer Hookup
Community & neighborhood
Community
- Community features: Public School
Location
- Region: Melrose
Other
Other facts
- Listing terms: Contract
Price history
| Date | Event | Price |
|---|---|---|
| 7/25/2024 | Sold | $780,000-2.5%$325/sqft |
Source: MLS PIN #73246518 Report a problem | ||
| 6/19/2024 | Contingent | $799,900$333/sqft |
Source: MLS PIN #73246518 Report a problem | ||
| 6/4/2024 | Listed for sale | $799,900$333/sqft |
Source: MLS PIN #73246518 Report a problem | ||
Public tax history
| Year | Property taxes | Tax assessment |
|---|---|---|
| 2025 | $7,743 +1.5% | $782,100 +1.8% |
| 2024 | $7,630 +0.4% | $768,400 +5.4% |
| 2023 | $7,596 +6% | $729,000 +7.6% |
Find assessor info on the county website
Neighborhood: East Side
Nearby schools
GreatSchools rating
- 8/10Hoover Elementary SchoolGrades: K-5Distance: 0.1 mi
- 6/10Melrose Middle SchoolGrades: 6-8Distance: 1.3 mi
- 10/10Melrose High SchoolGrades: 9-12Distance: 1.3 mi
Schools provided by the listing agent
- Elementary: Hoover
- Middle: Melrose
- High: Melrose
Source: MLS PIN. This data may not be complete. We recommend contacting the local school district to confirm school assignments for this home.
Get a cash offer in 3 minutes
Find out how much your home could sell for in as little as 3 minutes with a no-obligation cash offer.
Estimated market value
$791,300
