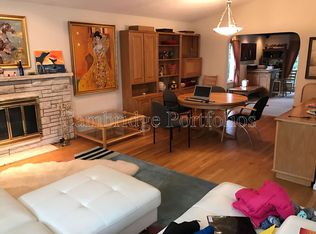Sold for $3,725,000
$3,725,000
16 Grace Rd, Newton, MA 02459
6beds
6,044sqft
Single Family Residence
Built in 2020
0.34 Acres Lot
$3,758,500 Zestimate®
$616/sqft
$7,651 Estimated rent
Home value
$3,758,500
$3.50M - $4.06M
$7,651/mo
Zestimate® history
Loading...
Owner options
Explore your selling options
What's special
Unparalleled luxury at this meticulously crafted residence, ideally located on a lovely cul-de-sac near Newton Centre and esteemed schools. Every detail has been thoughtfully curated, showcasing fine finishes. The main level features a state-of-the-art kitchen with Thermador appliances—a seamless transition from the wet bar pantry to the magnificent dining room. Soaring 10-foot ceilings and grand windows invite light throughout the expansive open floor plan. Retreat to the primary suite with a fireplace, grand walk-in, and a serene bath. The second level offers three additional en-suite bedrooms with unique charm, a spacious laundry room, and a sitting area. The finished lower level is perfect as a play area, second family with a stunning wet bar—additional spaces for a gym, office, or future theater. The backyard oasis offers tranquility with mature trees and a pergola-covered deck.
Zillow last checked: 8 hours ago
Listing updated: August 27, 2025 at 10:28am
Listed by:
Chris Kostopoulos Group 857-829-0282,
Keller Williams Realty 617-969-9000,
Chris Kostopoulos 857-829-0282
Bought with:
Michael Giannone
Compass
Source: MLS PIN,MLS#: 73378291
Facts & features
Interior
Bedrooms & bathrooms
- Bedrooms: 6
- Bathrooms: 9
- Full bathrooms: 7
- 1/2 bathrooms: 2
Primary bedroom
- Level: Second
- Area: 320
- Dimensions: 16 x 20
Bedroom 2
- Level: Second
- Area: 234
- Dimensions: 13 x 18
Bedroom 3
- Level: Second
- Area: 192
- Dimensions: 16 x 12
Bedroom 4
- Level: Second
- Area: 238
- Dimensions: 17 x 14
Bedroom 5
- Level: First
- Area: 169
- Dimensions: 13 x 13
Primary bathroom
- Features: Yes
Bathroom 1
- Level: First
- Area: 35
- Dimensions: 7 x 5
Bathroom 2
- Level: First
- Area: 35
- Dimensions: 7 x 5
Bathroom 3
- Level: Second
- Area: 234
- Dimensions: 13 x 18
Dining room
- Level: First
- Area: 224
- Dimensions: 16 x 14
Family room
- Level: First
- Area: 480
- Dimensions: 24 x 20
Kitchen
- Level: First
- Area: 306
- Dimensions: 17 x 18
Living room
- Level: First
- Area: 272
- Dimensions: 17 x 16
Heating
- Forced Air
Cooling
- Central Air
Appliances
- Included: Range, Oven, Dishwasher, Disposal, Microwave, Refrigerator, Washer, Dryer, Wine Refrigerator, Vacuum System, Range Hood
- Laundry: Second Floor
Features
- Bathroom, Bonus Room, Bedroom, Media Room, Exercise Room
- Flooring: Tile, Hardwood, Vinyl / VCT
- Basement: Full,Finished,Interior Entry,Bulkhead
- Number of fireplaces: 3
Interior area
- Total structure area: 6,044
- Total interior livable area: 6,044 sqft
- Finished area above ground: 4,130
- Finished area below ground: 1,914
Property
Parking
- Total spaces: 9
- Parking features: Attached, Paved Drive, Off Street
- Attached garage spaces: 3
- Uncovered spaces: 6
Features
- Patio & porch: Deck
- Exterior features: Deck, Rain Gutters, Professional Landscaping, Sprinkler System, Decorative Lighting
Lot
- Size: 0.34 Acres
Details
- Parcel number: S:82 B:039B L:0004,706882
- Zoning: SR2
Construction
Type & style
- Home type: SingleFamily
- Architectural style: Colonial
- Property subtype: Single Family Residence
Materials
- Frame
- Foundation: Concrete Perimeter
- Roof: Shingle,Metal
Condition
- Year built: 2020
Utilities & green energy
- Electric: Circuit Breakers
- Sewer: Public Sewer
- Water: Public
Community & neighborhood
Community
- Community features: Public Transportation, Shopping, Pool, Tennis Court(s), Park, Walk/Jog Trails, Golf, Medical Facility, Bike Path, Conservation Area, Highway Access, House of Worship, Private School, Public School, T-Station
Location
- Region: Newton
Price history
| Date | Event | Price |
|---|---|---|
| 8/27/2025 | Sold | $3,725,000-4.4%$616/sqft |
Source: MLS PIN #73378291 Report a problem | ||
| 6/19/2025 | Price change | $3,895,000-2.5%$644/sqft |
Source: MLS PIN #73378291 Report a problem | ||
| 5/21/2025 | Listed for sale | $3,995,000+250.4%$661/sqft |
Source: MLS PIN #73378291 Report a problem | ||
| 6/27/2018 | Sold | $1,140,000-4.9%$189/sqft |
Source: Public Record Report a problem | ||
| 5/12/2018 | Price change | $1,199,000-7.5%$198/sqft |
Source: New Brook Realty Group, LLC #72325606 Report a problem | ||
Public tax history
| Year | Property taxes | Tax assessment |
|---|---|---|
| 2025 | $32,238 +3.4% | $3,289,600 +3% |
| 2024 | $31,171 +3% | $3,193,800 +7.4% |
| 2023 | $30,273 +31.8% | $2,973,800 +36.2% |
Find assessor info on the county website
Neighborhood: Oak Hill
Nearby schools
GreatSchools rating
- 10/10Memorial Spaulding Elementary SchoolGrades: K-5Distance: 0.3 mi
- 8/10Oak Hill Middle SchoolGrades: 6-8Distance: 1.1 mi
- 10/10Newton South High SchoolGrades: 9-12Distance: 1.3 mi
Get a cash offer in 3 minutes
Find out how much your home could sell for in as little as 3 minutes with a no-obligation cash offer.
Estimated market value$3,758,500
Get a cash offer in 3 minutes
Find out how much your home could sell for in as little as 3 minutes with a no-obligation cash offer.
Estimated market value
$3,758,500
