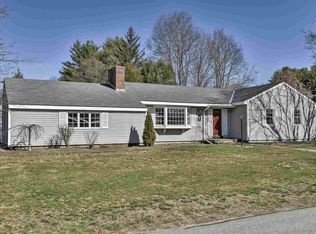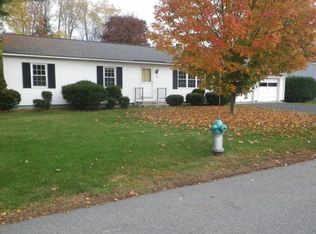Closed
Listed by:
Susan A Doyle,
BHG Masiello Keene 603-352-5433
Bought with: BHG Masiello Keene
$425,000
16 Greenbriar Road, Keene, NH 03431
3beds
1,578sqft
Ranch
Built in 1967
0.35 Acres Lot
$453,900 Zestimate®
$269/sqft
$2,926 Estimated rent
Home value
$453,900
$427,000 - $486,000
$2,926/mo
Zestimate® history
Loading...
Owner options
Explore your selling options
What's special
KINDLY SUBMIT ALL OFFERS TO SUSAN BY 1PM 6/17/24. Why not own a well planned one level home with many gleaming hardwood floors in a popular West Keene area not too far from the Keene Country Club, the Keene High School and walking trails? All ages can enjoy living in a ranch!! This is in a very pleasant established neighborhood where friendly neighbors enjoy walking around this lightly travelled area. The roof is about 11 yrs. old, the furnace and oil tank are just a few years old. If you want a useable basement with a bulkhead this is a wow space. The seemingly well built seasonal sunroom (the square footage is not included in the 1578 sqft.) off the the family room leads to the level private partially fenced backyard with a garden shed. The primary bedroom has its own half bathroom. The other 2 bedrooms are also awaiting your furniture. Ample close space throughout. When you enter from the garage there is a space to hang your coats leading to the 20 x11 family room with its handsome brick fireplace. The working kitchen has a window to the backyard and leads to the well positioned dining room and also to the family room. It is a bit of an open concept set up. Brick and vinyl enhance the exterior of this nicely landscaped home. You can be the next proud owner!
Zillow last checked: 8 hours ago
Listing updated: July 09, 2024 at 06:34am
Listed by:
Susan A Doyle,
BHG Masiello Keene 603-352-5433
Bought with:
Susan A Doyle
BHG Masiello Keene
Source: PrimeMLS,MLS#: 5000179
Facts & features
Interior
Bedrooms & bathrooms
- Bedrooms: 3
- Bathrooms: 2
- Full bathrooms: 1
- 1/2 bathrooms: 1
Heating
- Oil, Baseboard, Hot Water
Cooling
- None
Appliances
- Included: Dishwasher, Dryer, Electric Range, Refrigerator, Washer
- Laundry: Laundry Hook-ups, 1st Floor Laundry
Features
- Cedar Closet(s), Primary BR w/ BA
- Flooring: Hardwood, Vinyl
- Basement: Bulkhead,Concrete,Concrete Floor,Full,Exterior Stairs,Interior Stairs,Unfinished,Interior Entry
- Has fireplace: Yes
- Fireplace features: Wood Burning
Interior area
- Total structure area: 3,156
- Total interior livable area: 1,578 sqft
- Finished area above ground: 1,578
- Finished area below ground: 0
Property
Parking
- Total spaces: 2
- Parking features: Paved
- Garage spaces: 2
Accessibility
- Accessibility features: 1st Floor Bedroom, 1st Floor Full Bathroom, No Stairs, One-Level Home, Paved Parking, 1st Floor Laundry
Features
- Levels: One
- Stories: 1
- Frontage length: Road frontage: 100
Lot
- Size: 0.35 Acres
- Features: Landscaped, Level
Details
- Parcel number: KEENM580L47
- Zoning description: LD
Construction
Type & style
- Home type: SingleFamily
- Architectural style: Ranch
- Property subtype: Ranch
Materials
- Wood Frame
- Foundation: Poured Concrete
- Roof: Shingle
Condition
- New construction: No
- Year built: 1967
Utilities & green energy
- Electric: Circuit Breakers
- Utilities for property: Other, Sewer Connected
Community & neighborhood
Security
- Security features: Carbon Monoxide Detector(s), Battery Smoke Detector
Location
- Region: Keene
Other
Other facts
- Road surface type: Paved
Price history
| Date | Event | Price |
|---|---|---|
| 7/7/2024 | Sold | $425,000$269/sqft |
Source: | ||
| 6/12/2024 | Listed for sale | $425,000+214.8%$269/sqft |
Source: | ||
| 3/14/1997 | Sold | $135,000$86/sqft |
Source: Public Record Report a problem | ||
Public tax history
| Year | Property taxes | Tax assessment |
|---|---|---|
| 2024 | $9,236 +7.2% | $279,300 +3.4% |
| 2023 | $8,613 +2.8% | $270,100 |
| 2022 | $8,381 -0.8% | $270,100 |
Find assessor info on the county website
Neighborhood: 03431
Nearby schools
GreatSchools rating
- 8/10Symonds Elementary SchoolGrades: K-5Distance: 0.5 mi
- 4/10Keene Middle SchoolGrades: 6-8Distance: 1.5 mi
- 6/10Keene High SchoolGrades: 9-12Distance: 0.5 mi
Schools provided by the listing agent
- Elementary: Symonds Elementary
- Middle: Keene Middle School
- High: Keene High School
- District: Keene Sch Dst SAU #29
Source: PrimeMLS. This data may not be complete. We recommend contacting the local school district to confirm school assignments for this home.
Get pre-qualified for a loan
At Zillow Home Loans, we can pre-qualify you in as little as 5 minutes with no impact to your credit score.An equal housing lender. NMLS #10287.

