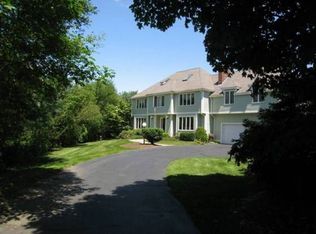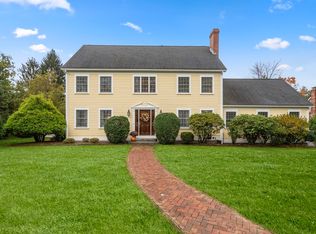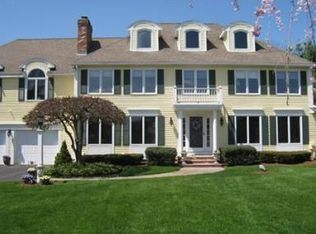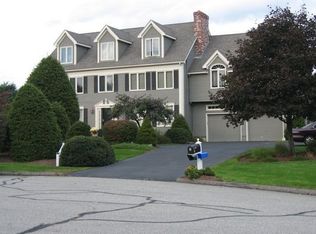Sold for $1,175,000
$1,175,000
16 Harding St, Medfield, MA 02052
4beds
2,808sqft
Single Family Residence
Built in 1988
0.48 Acres Lot
$1,212,000 Zestimate®
$418/sqft
$4,430 Estimated rent
Home value
$1,212,000
$1.12M - $1.32M
$4,430/mo
Zestimate® history
Loading...
Owner options
Explore your selling options
What's special
SAT. OH CANCELLED. Located in a walk to town and schools location, and brimming with natural light, an open floor plan and tasteful appointments, this meticulously updated home exudes pride of ownership in every way. Inviting family room with vaulted ceilings, hardwood flooring and gas fireplace; dreamy screened porch and deck overlook the lovely, private backyard abutting a cul-de-sac; sunny kitchen with white cabinetry, large windows, newer stainless appliances, granite countertops, tiled backsplash and pantry; generously sized home office with French doors; spacious dining room, back hall & updated powder room with quartz countertops complete the main level. Upstairs are all four generously sized bedrooms, including the primary bedroom with its walk-in closet, newer carpeting and newly updated bathroom. 3rd floor walkup attic provides great opportunity to add more living space. Finished lower level with brand new carpeting. Updates include HVAC; roof; windows; exterior painting.
Zillow last checked: 10 hours ago
Listing updated: July 25, 2024 at 10:35am
Listed by:
Kathy Chisholm 508-479-0180,
Realty Executives Boston West 508-429-7391
Bought with:
Ben Resnicow
Commonwealth Standard Realty Advisors
Source: MLS PIN,MLS#: 73232001
Facts & features
Interior
Bedrooms & bathrooms
- Bedrooms: 4
- Bathrooms: 3
- Full bathrooms: 2
- 1/2 bathrooms: 1
Primary bedroom
- Features: Walk-In Closet(s), Flooring - Wall to Wall Carpet
- Level: Second
Bedroom 2
- Features: Closet, Flooring - Wall to Wall Carpet
- Level: Second
Bedroom 3
- Features: Closet, Flooring - Wall to Wall Carpet
- Level: Second
Bedroom 4
- Features: Closet, Flooring - Wall to Wall Carpet
- Level: Second
Primary bathroom
- Features: Yes
Bathroom 1
- Features: Bathroom - Half, Flooring - Stone/Ceramic Tile, Countertops - Stone/Granite/Solid, Remodeled
- Level: First
Bathroom 2
- Features: Bathroom - Full, Bathroom - With Tub & Shower, Flooring - Stone/Ceramic Tile, Countertops - Stone/Granite/Solid, Remodeled
- Level: Second
Bathroom 3
- Features: Bathroom - Full, Bathroom - Tiled With Shower Stall, Flooring - Stone/Ceramic Tile, Countertops - Stone/Granite/Solid, Remodeled
- Level: Second
Dining room
- Features: Flooring - Hardwood
- Level: First
Family room
- Features: Vaulted Ceiling(s), Flooring - Hardwood, Exterior Access, Open Floorplan, Recessed Lighting
- Level: First
Kitchen
- Features: Flooring - Hardwood, Window(s) - Bay/Bow/Box, Dining Area, Pantry, Countertops - Stone/Granite/Solid, Open Floorplan, Stainless Steel Appliances, Gas Stove, Peninsula
- Level: First
Living room
- Features: Flooring - Hardwood, French Doors
- Level: First
Office
- Features: Flooring - Hardwood, French Doors
- Level: First
Heating
- Baseboard, Electric Baseboard, Natural Gas
Cooling
- Central Air
Appliances
- Laundry: Gas Dryer Hookup, Washer Hookup, Second Floor, Electric Dryer Hookup
Features
- Closet, Home Office, Game Room, Walk-up Attic
- Flooring: Tile, Carpet, Hardwood, Flooring - Hardwood, Flooring - Wall to Wall Carpet
- Doors: French Doors
- Windows: Insulated Windows
- Basement: Full,Partially Finished,Garage Access
- Number of fireplaces: 1
- Fireplace features: Family Room
Interior area
- Total structure area: 2,808
- Total interior livable area: 2,808 sqft
Property
Parking
- Total spaces: 6
- Parking features: Attached, Under, Paved Drive
- Attached garage spaces: 2
- Uncovered spaces: 4
Features
- Patio & porch: Screened, Deck
- Exterior features: Porch - Screened, Deck, Rain Gutters, Professional Landscaping, Sprinkler System, Decorative Lighting, Stone Wall
Lot
- Size: 0.48 Acres
- Features: Level
Details
- Parcel number: 114873
- Zoning: RS
Construction
Type & style
- Home type: SingleFamily
- Architectural style: Colonial
- Property subtype: Single Family Residence
Materials
- Frame
- Foundation: Concrete Perimeter
- Roof: Shingle
Condition
- Year built: 1988
Utilities & green energy
- Electric: Circuit Breakers
- Sewer: Private Sewer
- Water: Public
- Utilities for property: for Gas Range, for Electric Dryer, Washer Hookup, Icemaker Connection
Green energy
- Energy efficient items: Thermostat
Community & neighborhood
Community
- Community features: Shopping, Park, Walk/Jog Trails, Bike Path, Public School
Location
- Region: Medfield
Other
Other facts
- Road surface type: Paved
Price history
| Date | Event | Price |
|---|---|---|
| 7/25/2024 | Sold | $1,175,000+9.3%$418/sqft |
Source: MLS PIN #73232001 Report a problem | ||
| 5/4/2024 | Contingent | $1,075,000$383/sqft |
Source: MLS PIN #73232001 Report a problem | ||
| 5/2/2024 | Listed for sale | $1,075,000+286%$383/sqft |
Source: MLS PIN #73232001 Report a problem | ||
| 1/28/1993 | Sold | $278,500$99/sqft |
Source: Public Record Report a problem | ||
Public tax history
| Year | Property taxes | Tax assessment |
|---|---|---|
| 2025 | $13,524 +4.7% | $980,000 +11.1% |
| 2024 | $12,912 +2% | $882,000 +7.5% |
| 2023 | $12,663 +3.2% | $820,700 +16.5% |
Find assessor info on the county website
Neighborhood: 02052
Nearby schools
GreatSchools rating
- NAMemorial SchoolGrades: PK-1Distance: 0.2 mi
- 7/10Thomas Blake Middle SchoolGrades: 6-8Distance: 1.2 mi
- 10/10Medfield Senior High SchoolGrades: 9-12Distance: 1.2 mi
Schools provided by the listing agent
- Elementary: Mem/Wheel/Dale
- Middle: Blake
- High: Medfield High
Source: MLS PIN. This data may not be complete. We recommend contacting the local school district to confirm school assignments for this home.
Get a cash offer in 3 minutes
Find out how much your home could sell for in as little as 3 minutes with a no-obligation cash offer.
Estimated market value
$1,212,000



