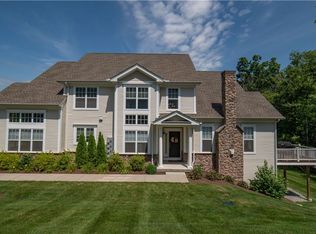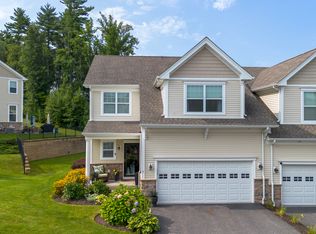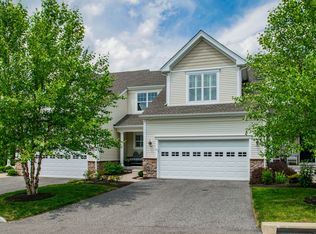Sold for $675,000
$675,000
16 Highridge Road #16, Middlebury, CT 06762
3beds
3,306sqft
Condominium, Townhouse
Built in 2017
-- sqft lot
$701,100 Zestimate®
$204/sqft
$3,822 Estimated rent
Home value
$701,100
$659,000 - $743,000
$3,822/mo
Zestimate® history
Loading...
Owner options
Explore your selling options
What's special
No expense was spared on this beautiful Denton Elite resale at sought after Ridgewood of Middlebury. Beautifully appointed and tastefully decorated, you will think you are in a model home. Main floor open floor plan with a private library or office, perfect to work from home or enjoy a good book. Plenty of room for entertaining in the formal dining room that is open to the living room with gas fireplace. Kitchen offers updated cabinets with granite counter tops, built in ovens and a farm sink. An expansive granite center island is perfect for baking or food prep. Breakfast room opens to private deck overlooking wooded back yard. Second floor primary bedroom suite with spa like bath featuring oversized shower and soaking tub all in soothing quiet colors. Two additional bedrooms, a guest bath and loft or study nook complete the second floor. The finished walk out basement is the pride and joy of the owner, an accomplished woodworker. Soundproof walls, ceiling and floors, a separate 100-amp service, this space is perfect for woodworking, crafts or a music studio. Custom cabinets, countertops, sink and half bath add to the possibilities for this walk out space. Lower-level private patio to enjoy the wooded view. Enjoy all the wonderful amenities available, outdoor pool, club house, basketball court, gym and outdoor play area. Local area attractions include Lake Quassapaug, wonderful restaurants, walking & bridle trails. 90 miles from NYC Middlebury 2.5 hours from Boston.
Zillow last checked: 8 hours ago
Listing updated: July 09, 2024 at 08:19pm
Listed by:
Mary Ann Hebert 203-592-0186,
BHGRE Gaetano Marra Homes 203-758-1300
Bought with:
Antonio Stella, RES.0801086
eXp Realty
Source: Smart MLS,MLS#: 170619210
Facts & features
Interior
Bedrooms & bathrooms
- Bedrooms: 3
- Bathrooms: 4
- Full bathrooms: 2
- 1/2 bathrooms: 2
Primary bedroom
- Features: Double-Sink, Stall Shower, Vaulted Ceiling(s), Wall/Wall Carpet
- Level: Upper
Bedroom
- Features: Vaulted Ceiling(s), Wall/Wall Carpet
- Level: Upper
Bedroom
- Features: Wall/Wall Carpet
- Level: Upper
Dining room
- Features: High Ceilings, Hardwood Floor
- Level: Main
Kitchen
- Features: High Ceilings, Dining Area, Granite Counters, Kitchen Island
- Level: Main
Library
- Features: High Ceilings, Hardwood Floor
- Level: Main
Living room
- Features: High Ceilings, Fireplace, Gas Log Fireplace, Hardwood Floor
- Level: Main
Loft
- Features: Hardwood Floor
- Level: Upper
Other
- Features: Engineered Wood Floor, Half Bath
- Level: Lower
Heating
- Forced Air, Natural Gas
Cooling
- Central Air
Appliances
- Included: Gas Cooktop, Oven, Range Hood, Refrigerator, Dishwasher, Disposal, Washer, Dryer, Water Heater, Gas Water Heater
- Laundry: Upper Level
Features
- Wired for Data
- Windows: Thermopane Windows
- Basement: Full,Finished
- Attic: Access Via Hatch
- Number of fireplaces: 1
- Common walls with other units/homes: End Unit
Interior area
- Total structure area: 3,306
- Total interior livable area: 3,306 sqft
- Finished area above ground: 2,646
- Finished area below ground: 660
Property
Parking
- Total spaces: 4
- Parking features: Attached, Garage Door Opener
- Attached garage spaces: 2
Features
- Stories: 3
- Patio & porch: Deck, Patio
- Exterior features: Garden, Rain Gutters, Sidewalk, Underground Sprinkler
- Has private pool: Yes
- Pool features: In Ground
Lot
- Features: Level
Details
- Parcel number: 2547341
- Zoning: res
Construction
Type & style
- Home type: Condo
- Architectural style: Townhouse
- Property subtype: Condominium, Townhouse
- Attached to another structure: Yes
Materials
- Vinyl Siding
Condition
- New construction: No
- Year built: 2017
Details
- Builder model: Denton Elite
Utilities & green energy
- Sewer: Public Sewer
- Water: Public
- Utilities for property: Underground Utilities
Green energy
- Energy efficient items: Insulation, Windows
Community & neighborhood
Community
- Community features: Golf, Lake, Library, Park, Private Rec Facilities, Private School(s), Stables/Riding, Tennis Court(s)
Location
- Region: Middlebury
HOA & financial
HOA
- Has HOA: Yes
- HOA fee: $438 monthly
- Amenities included: Basketball Court, Clubhouse, Exercise Room/Health Club, Guest Parking, Playground, Pool, Management
- Services included: Maintenance Grounds, Trash, Snow Removal, Sewer, Pool Service, Road Maintenance, Insurance
Price history
| Date | Event | Price |
|---|---|---|
| 4/23/2024 | Sold | $675,000-0.6%$204/sqft |
Source: | ||
| 2/21/2024 | Pending sale | $679,000$205/sqft |
Source: | ||
| 1/19/2024 | Listed for sale | $679,000$205/sqft |
Source: | ||
Public tax history
Tax history is unavailable.
Neighborhood: 06762
Nearby schools
GreatSchools rating
- 5/10Long Meadow Elementary SchoolGrades: PK-5Distance: 1.3 mi
- 7/10Memorial Middle SchoolGrades: 6-8Distance: 2.9 mi
- 8/10Pomperaug Regional High SchoolGrades: 9-12Distance: 1.7 mi
Schools provided by the listing agent
- Elementary: Long Meadow
- Middle: Memorial
- High: Pomperaug
Source: Smart MLS. This data may not be complete. We recommend contacting the local school district to confirm school assignments for this home.

Get pre-qualified for a loan
At Zillow Home Loans, we can pre-qualify you in as little as 5 minutes with no impact to your credit score.An equal housing lender. NMLS #10287.


