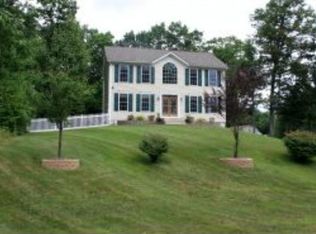Welcome to 16 Hills Rd of Hooksett, NH! This home is located minutes from 101, just over the Auburn townline near Tower Hill Pond. Prepare to check all of your boxes! Walk in and your eyes look up towards the open staircase, and grand light fixture. Feels-like-Home! In the great room you'll notice the cathedral ceilings, large windows and halfmoon accent window. The recently installed Harman pellet stove provides an efficient heat source! Off of the great room is a beautiful sunroom overlooking the yard, with access to the deck. The eat-in kitchen also flows out to deck for easy outdoor entertaining in the open yard. Hardwood floors are in the formal dining room, grand entryway, and front sitting room. The kitchen hosts a 4 person breakfast bar and stainless steel appliances. First floor laundry room, and an additional half bath are tucked off of the kitchen. Upstairs you'll find 2 bedrooms, a full bath, linen closet and a large landing overlooking the entryway. Additionally, there is a true master bedroom with walk-in closet, and large bathroom featuring double vanity, shower, and romantic jacuzzi tub. In the basement you'll find the 2 car garage, additional storage and an open, finishable space. Top it off with a decent sized yard, mature landscaping, and woods in the back. Don't wait, this property could be yours!
This property is off market, which means it's not currently listed for sale or rent on Zillow. This may be different from what's available on other websites or public sources.
