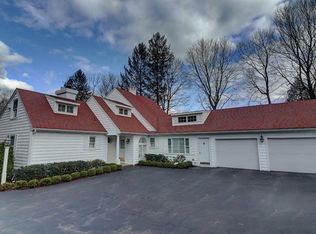Sold for $1,650,000
$1,650,000
16 Hillside Rd, Cumberland, RI 02864
5beds
9,905sqft
Single Family Residence
Built in 1995
2.22 Acres Lot
$1,530,600 Zestimate®
$167/sqft
$7,257 Estimated rent
Home value
$1,530,600
$1.45M - $1.61M
$7,257/mo
Zestimate® history
Loading...
Owner options
Explore your selling options
What's special
Welcome to 16 Hillside, thoughtfully designed with quality craftsmanship and timeless details. This custom home features five spacious bedrooms, four full bathrooms, two half bathrooms, and a six-car garage designed to accommodate multiple generations. Three shared living spaces offer a creative solution for families looking for space and privacy all under one roof. Ideally situated on over 2 acres of lavish landscaping, this gracious residence encompasses 5942+ square feet of casual elegance. The kitchen has stainless steel appliances and granite countertops, features an expansive center island cooktop seamlessly blends style with functionality into an open floor plan tailored for entertaining. The dining area and formal living room flow into a great room with a grand stone fireplace and a bar area which creates spacious gathering. The first floor has a generous primary suite with exposed beams, a striking private bath that is complete with a sunk-in tub and vanity. For all your wardrobe needs is an adjoining and stunning dressing room with an accessory island that completes this perfect space. Three additional bedrooms, one full bathroom and a Jack and Jill full bathroom to complete the second floor. The upper wing has a guest ensuite offering a bedroom, full bathroom, living room and playroom. The finished lower level has a kitchenette, half bath, bedroom, family room, office, gym, and movie theater. Experience luxury and functionality in this meticulously designed home.
Zillow last checked: 8 hours ago
Listing updated: February 13, 2026 at 09:42am
Listed by:
Tracy Sisson 401-447-8838,
BHHS Pinnacle Realty
Bought with:
Tracy Sisson, RES.0041443
BHHS Pinnacle Realty
Source: StateWide MLS RI,MLS#: 1390689
Facts & features
Interior
Bedrooms & bathrooms
- Bedrooms: 5
- Bathrooms: 5
- Full bathrooms: 4
- 1/2 bathrooms: 1
Primary bedroom
- Level: First
Bathroom
- Level: Second
Bathroom
- Level: Second
Bathroom
- Level: Second
Bathroom
- Level: Lower
Bathroom
- Level: First
Bathroom
- Level: Third
Other
- Level: Second
Other
- Level: Second
Other
- Level: Second
Other
- Level: Second
Other
- Level: Third
Den
- Level: First
Dining room
- Level: First
Exercise room
- Level: Lower
Family room
- Level: Lower
Family room
- Level: Third
Great room
- Level: First
Other
- Level: Lower
Kitchen
- Level: First
Living room
- Level: Second
Media room
- Level: First
Office
- Level: Lower
Recreation room
- Level: Second
Utility room
- Level: Lower
Heating
- Oil, Baseboard, Hydro-Air, Radiant
Cooling
- Central Air
Appliances
- Included: Dishwasher, Disposal, Oven/Range, Refrigerator
Features
- Wall (Plaster), Cathedral Ceiling(s), Skylight, Wet Bar, Plumbing (Mixed), Insulation (Ceiling), Insulation (Floors), Insulation (Walls), Ceiling Fan(s)
- Flooring: Ceramic Tile, Hardwood, Carpet
- Windows: Skylight(s)
- Basement: Full,Walk-Out Access,Finished,Bath/Stubbed,Bedroom(s),Living Room,Media Room,Storage Space,Workout Room
- Number of fireplaces: 2
- Fireplace features: Stone
Interior area
- Total structure area: 5,943
- Total interior livable area: 9,905 sqft
- Finished area above ground: 5,943
- Finished area below ground: 3,962
Property
Parking
- Total spaces: 16
- Parking features: Attached, Integral, Driveway
- Attached garage spaces: 6
- Has uncovered spaces: Yes
Features
- Patio & porch: Patio
Lot
- Size: 2.22 Acres
- Features: Sprinklers, Wooded
Details
- Parcel number: CUMBM026B0055L000
- Zoning: R1
- Special conditions: Conventional/Market Value
Construction
Type & style
- Home type: SingleFamily
- Architectural style: Cape Cod
- Property subtype: Single Family Residence
Materials
- Plaster, Clapboard, Shingles
- Foundation: Concrete Perimeter
Condition
- New construction: No
- Year built: 1995
Utilities & green energy
- Electric: 200+ Amp Service
- Sewer: Septic Tank
- Water: Well
Community & neighborhood
Community
- Community features: Golf, Highway Access, Hospital, Interstate, Private School, Public School, Restaurants, Schools, Near Shopping, Near Swimming, Tennis
Location
- Region: Cumberland
- Subdivision: Arnold Mills
Price history
| Date | Event | Price |
|---|---|---|
| 2/13/2026 | Sold | $1,650,000+3.2%$167/sqft |
Source: | ||
| 11/12/2025 | Pending sale | $1,599,000$161/sqft |
Source: | ||
| 10/21/2025 | Price change | $1,599,000-4.5%$161/sqft |
Source: | ||
| 9/22/2025 | Price change | $1,675,000-1.4%$169/sqft |
Source: | ||
| 9/7/2025 | Price change | $1,699,000-2.9%$172/sqft |
Source: | ||
Public tax history
| Year | Property taxes | Tax assessment |
|---|---|---|
| 2025 | $14,719 +2.7% | $1,199,600 |
| 2024 | $14,335 +2.8% | $1,199,600 |
| 2023 | $13,939 +2.5% | $1,199,600 +32.2% |
Find assessor info on the county website
Neighborhood: Arnold Mills
Nearby schools
GreatSchools rating
- 9/10Community SchoolGrades: K-5Distance: 0.5 mi
- 9/10North Cumberland Middle SchoolGrades: 6-8Distance: 1.4 mi
- 9/10Cumberland High SchoolGrades: 9-12Distance: 2.3 mi
Get a cash offer in 3 minutes
Find out how much your home could sell for in as little as 3 minutes with a no-obligation cash offer.
Estimated market value$1,530,600
Get a cash offer in 3 minutes
Find out how much your home could sell for in as little as 3 minutes with a no-obligation cash offer.
Estimated market value
$1,530,600
