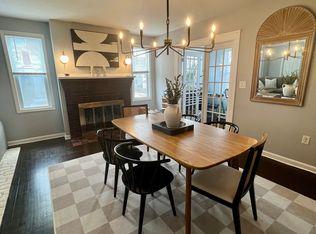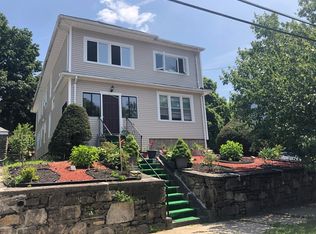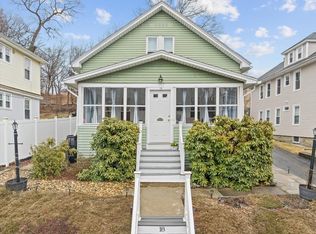Beautifully renovated, this three bedroom apartment offers an open concept. The dining/living room combo is Perfect for entertaining and convenience. Featuring 1.5 updated bathrooms and all natural hard wood flooring. Each bedroom is spacious and filled with natural light. Off street parking for 2 cars. Reach out today to request a showing. Electricity and gas are tenants responsibility. 12 month lease required.
This property is off market, which means it's not currently listed for sale or rent on Zillow. This may be different from what's available on other websites or public sources.


