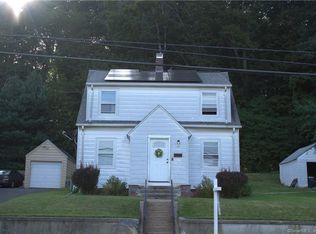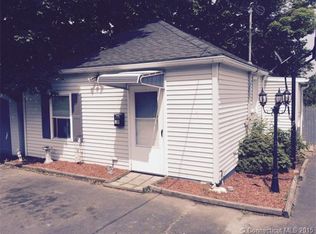Fabulous location! This mint condition two bedroom, two bath ranch has tons of curb appeal, including beautiful stone retaining walls offers easy one floor living and loads of charm & character inside and out! From the front foyer you'll enter the light and bright living room with fireplace. First floor offers the option to have a formal dining room or a home office/den. Gorgeous gleaming hardwood floors, large remodel kitchen with granite, tile backsplash and stainless steel appliances, large master bedroom with additional spacious second bedroom. Beautifully finished off lower level with full bath offers additional 500 ft of living space not included in square footage. Endless possibilities! Separate finished laundry. Oversized one car garage under. Relax and enjoy your three-season porch overlooking private backyard patio that backs up to Fort Worcester Park on Townsend Ave. You'll fall in love with all the beautiful stonework and landscaping that surrounds this home. Economical gas heat, central air just in time for a hot summer! Super location minutes to downtown New Haven, Yale, restaurants, shopping and lighthouse park this home is truly a must see!
This property is off market, which means it's not currently listed for sale or rent on Zillow. This may be different from what's available on other websites or public sources.

