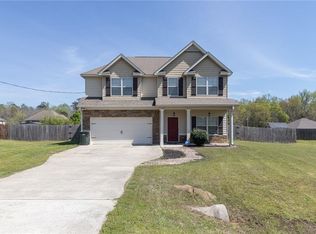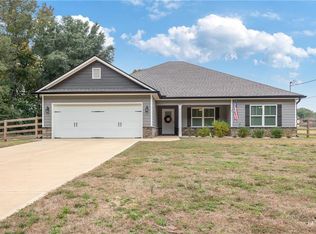Sold for $293,900
$293,900
16 Isbell Rd, Fort Mitchell, AL 36856
4beds
2,002sqft
Single Family Residence
Built in 2021
0.69 Acres Lot
$297,200 Zestimate®
$147/sqft
$1,975 Estimated rent
Home value
$297,200
Estimated sales range
Not available
$1,975/mo
Zestimate® history
Loading...
Owner options
Explore your selling options
What's special
Zillow last checked: 8 hours ago
Listing updated: December 30, 2025 at 08:02pm
Listed by:
Chris Phillips 706-536-0244,
1 Percent Lists Southern States Realty
Bought with:
Marshay Rogers, 389029
Keller Williams Realty River Cities
Source: CBORGA,MLS#: 225130
Facts & features
Interior
Bedrooms & bathrooms
- Bedrooms: 4
- Bathrooms: 2
- Full bathrooms: 2
Interior area
- Total structure area: 2,002
- Total interior livable area: 2,002 sqft
Property
Lot
- Size: 0.69 Acres
Details
- Parcel number: 1707360001
Construction
Type & style
- Home type: SingleFamily
- Property subtype: Single Family Residence
Condition
- New construction: No
- Year built: 2021
Community & neighborhood
Security
- Security features: None
Location
- Region: Fort Mitchell
- Subdivision: Owens Plantation
Price history
| Date | Event | Price |
|---|---|---|
| 9/15/2025 | Sold | $293,900$147/sqft |
Source: | ||
| 8/14/2025 | Pending sale | $293,900$147/sqft |
Source: | ||
| 8/3/2025 | Listed for sale | $293,900+1.4%$147/sqft |
Source: | ||
| 8/3/2025 | Listing removed | -- |
Source: Owner Report a problem | ||
| 7/21/2025 | Listed for sale | $289,900+38.1%$145/sqft |
Source: Owner Report a problem | ||
Public tax history
Tax history is unavailable.
Neighborhood: 36856
Nearby schools
GreatSchools rating
- 3/10Mt Olive Primary SchoolGrades: PK-2Distance: 8.2 mi
- 3/10Russell Co Middle SchoolGrades: 6-8Distance: 12.3 mi
- 3/10Russell Co High SchoolGrades: 9-12Distance: 12 mi

Get pre-qualified for a loan
At Zillow Home Loans, we can pre-qualify you in as little as 5 minutes with no impact to your credit score.An equal housing lender. NMLS #10287.

