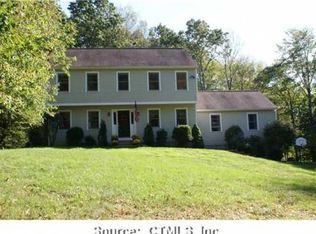Sold for $490,000 on 11/14/25
$490,000
16 Jacobson Farm Road, East Hampton, CT 06424
3beds
2,205sqft
Single Family Residence
Built in 1995
1.72 Acres Lot
$495,600 Zestimate®
$222/sqft
$3,115 Estimated rent
Home value
$495,600
$446,000 - $550,000
$3,115/mo
Zestimate® history
Loading...
Owner options
Explore your selling options
What's special
Lovely Cape Cod style home set in a country subdivision only a short drive from East Hampton village, the town Library, and ball fields. While the neighborhood is centrally located with easy access to Lake Pocotopaug, town tennis & pickleball courts, and the town beach, it's also peaceful and serene. The home is set back from the road on a beautifully landscaped 1.72 acre lot with an expansive patio space for entertaining. In addition to the 2-car attached garage, there is a 24x20 detached garage/barn. Indoors, a large family room has a fireplace and built in bookshelves. The adjacent dining room has a slider to the rear deck and a breakfast bar separates it from the kitchen. Excellent cabinet and counter space and perfect for entertaining! Also on this level is a bedroom with a walk-in closet, plus a room that can serve as a formal living room, home office, study - whatever you need it to be. The laundry is on this level and there is a full bathroom with a tub. Upstairs you will find two huge front to back bedrooms. The primary bedroom has both a walk-in closet and a regular closet, plus eaves storage. Both rooms have wood floors and paddle fans. The Full unfinished basement could easily be finished for extra living or recreational space. The home has central air, central vacuum and a standby generator. Updates include roof & water heater 2018, a/c & generator 2017, furnace 2015. Come visit today!
Zillow last checked: 8 hours ago
Listing updated: November 14, 2025 at 11:45am
Listed by:
Rick Berkenstock (860)930-3469,
Century 21 AllPoints Realty 860-228-9425,
Lyn Stuart 860-306-7568,
Century 21 AllPoints Realty
Bought with:
Yi Gong, RES.0811719
Coldwell Banker Realty
Source: Smart MLS,MLS#: 24123416
Facts & features
Interior
Bedrooms & bathrooms
- Bedrooms: 3
- Bathrooms: 2
- Full bathrooms: 2
Primary bedroom
- Features: Ceiling Fan(s), Walk-In Closet(s)
- Level: Upper
- Area: 315 Square Feet
- Dimensions: 15 x 21
Bedroom
- Features: Walk-In Closet(s), Hardwood Floor
- Level: Main
- Area: 121 Square Feet
- Dimensions: 11 x 11
Bedroom
- Features: Ceiling Fan(s)
- Level: Upper
- Area: 315 Square Feet
- Dimensions: 15 x 21
Dining room
- Features: Sliders, Hardwood Floor
- Level: Main
- Area: 165 Square Feet
- Dimensions: 11 x 15
Family room
- Features: Bookcases, Fireplace, Hardwood Floor
- Level: Main
- Area: 255 Square Feet
- Dimensions: 15 x 17
Kitchen
- Features: Hardwood Floor
- Level: Main
- Area: 195 Square Feet
- Dimensions: 13 x 15
Living room
- Features: Hardwood Floor
- Level: Main
- Area: 180 Square Feet
- Dimensions: 12 x 15
Heating
- Hot Water, Oil
Cooling
- Central Air
Appliances
- Included: Oven/Range, Microwave, Range Hood, Refrigerator, Dishwasher, Washer, Dryer, Electric Water Heater
- Laundry: Main Level
Features
- Central Vacuum
- Doors: Storm Door(s)
- Windows: Thermopane Windows
- Basement: Full,Unfinished
- Attic: Access Via Hatch
- Number of fireplaces: 1
- Fireplace features: Insert
Interior area
- Total structure area: 2,205
- Total interior livable area: 2,205 sqft
- Finished area above ground: 2,205
Property
Parking
- Total spaces: 3
- Parking features: Attached, Detached
- Attached garage spaces: 3
Features
- Patio & porch: Deck, Patio
- Exterior features: Awning(s), Fruit Trees, Garden
Lot
- Size: 1.72 Acres
- Features: Few Trees, Landscaped, Rolling Slope
Details
- Parcel number: 979512
- Zoning: R-4
- Other equipment: Generator
Construction
Type & style
- Home type: SingleFamily
- Architectural style: Cape Cod
- Property subtype: Single Family Residence
Materials
- Vinyl Siding
- Foundation: Concrete Perimeter
- Roof: Asphalt
Condition
- New construction: No
- Year built: 1995
Details
- Warranty included: Yes
Utilities & green energy
- Sewer: Septic Tank
- Water: Well
- Utilities for property: Underground Utilities
Green energy
- Energy efficient items: Doors, Windows
Community & neighborhood
Community
- Community features: Basketball Court, Lake, Paddle Tennis, Park, Playground, Public Rec Facilities, Tennis Court(s)
Location
- Region: East Hampton
Price history
| Date | Event | Price |
|---|---|---|
| 11/14/2025 | Sold | $490,000-2%$222/sqft |
Source: | ||
| 9/19/2025 | Pending sale | $499,900$227/sqft |
Source: | ||
| 9/17/2025 | Price change | $499,900-2.9%$227/sqft |
Source: | ||
| 9/11/2025 | Price change | $514,900-1.9%$234/sqft |
Source: | ||
| 9/8/2025 | Price change | $525,000-3.7%$238/sqft |
Source: | ||
Public tax history
| Year | Property taxes | Tax assessment |
|---|---|---|
| 2025 | $8,779 +4.4% | $221,090 |
| 2024 | $8,410 +5.5% | $221,090 |
| 2023 | $7,973 +4% | $221,090 |
Find assessor info on the county website
Neighborhood: 06424
Nearby schools
GreatSchools rating
- 8/10Memorial SchoolGrades: PK-3Distance: 1.1 mi
- 6/10East Hampton Middle SchoolGrades: 6-8Distance: 2.9 mi
- 8/10East Hampton High SchoolGrades: 9-12Distance: 2.8 mi
Schools provided by the listing agent
- Elementary: Memorial
- High: East Hampton
Source: Smart MLS. This data may not be complete. We recommend contacting the local school district to confirm school assignments for this home.

Get pre-qualified for a loan
At Zillow Home Loans, we can pre-qualify you in as little as 5 minutes with no impact to your credit score.An equal housing lender. NMLS #10287.
Sell for more on Zillow
Get a free Zillow Showcase℠ listing and you could sell for .
$495,600
2% more+ $9,912
With Zillow Showcase(estimated)
$505,512