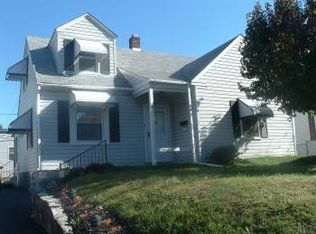Sold for $301,000
$301,000
16 James Rd, Hatboro, PA 19040
3beds
1,110sqft
Single Family Residence
Built in 1940
5,200 Square Feet Lot
$307,500 Zestimate®
$271/sqft
$2,461 Estimated rent
Home value
$307,500
$286,000 - $329,000
$2,461/mo
Zestimate® history
Loading...
Owner options
Explore your selling options
What's special
Welcome to 16 James Road, a charming Cape Cod located in one of Hatboro’s most desirable neighborhoods within the Hatboro-Horsham School District. This well-cared-for 3-bedroom, 1-bath home offers a warm and inviting layout with a spacious living room, an eat-in kitchen featuring updated cabinetry and stainless steel appliances, and two bedrooms on the main floor. Upstairs, you’ll find a large third bedroom with generous storage and flexible use options. The basement includes laundry hookups with a utility sink, walk-out access to the backyard, and additional space for storage or finishing potential. Step outside to a newer Trex deck, perfect for outdoor enjoyment. Additional highlights include central air, an updated heating system, upgraded electrical service, and a security system already in place. This home sits on a quiet street yet remains close to everything—just down the road from the Horsham Little League baseball fields, offering easy access to community events, sports, and recreation. You’re also minutes from downtown Hatboro, local parks, shops, dining, and commuter routes including the PA Turnpike. Whether you’re a first-time buyer or looking to downsize or invest, this is a solid home in a fantastic location ready for its next chapter
Zillow last checked: 8 hours ago
Listing updated: September 06, 2025 at 03:19am
Listed by:
Ken Prause 267-506-6911,
Opus Elite Real Estate
Bought with:
Vasyl Maksymiuk, RS355328
Keller Williams Real Estate-Langhorne
Source: Bright MLS,MLS#: PAMC2149298
Facts & features
Interior
Bedrooms & bathrooms
- Bedrooms: 3
- Bathrooms: 1
- Full bathrooms: 1
- Main level bathrooms: 1
- Main level bedrooms: 2
Basement
- Area: 0
Heating
- Forced Air, Oil
Cooling
- Central Air
Appliances
- Included: Self Cleaning Oven, Gas Water Heater
- Laundry: In Basement
Features
- Ceiling Fan(s), Eat-in Kitchen
- Basement: Full
- Has fireplace: No
Interior area
- Total structure area: 1,110
- Total interior livable area: 1,110 sqft
- Finished area above ground: 1,110
- Finished area below ground: 0
Property
Parking
- Parking features: Driveway
- Has uncovered spaces: Yes
Accessibility
- Accessibility features: None
Features
- Levels: One and One Half
- Stories: 1
- Patio & porch: Patio
- Pool features: None
Lot
- Size: 5,200 sqft
- Dimensions: 52.00 x 0.00
- Features: Level, Front Yard, Rear Yard, SideYard(s)
Details
- Additional structures: Above Grade, Below Grade
- Parcel number: 080002662003
- Zoning: R2
- Special conditions: Standard
Construction
Type & style
- Home type: SingleFamily
- Architectural style: Cape Cod
- Property subtype: Single Family Residence
Materials
- Vinyl Siding
- Foundation: Concrete Perimeter
- Roof: Shingle
Condition
- New construction: No
- Year built: 1940
Utilities & green energy
- Sewer: Public Sewer
- Water: Public
- Utilities for property: Cable Connected
Community & neighborhood
Location
- Region: Hatboro
- Subdivision: None Available
- Municipality: HATBORO BORO
Other
Other facts
- Listing agreement: Exclusive Right To Sell
- Listing terms: Conventional,VA Loan,FHA 203(b)
- Ownership: Fee Simple
Price history
| Date | Event | Price |
|---|---|---|
| 9/5/2025 | Sold | $301,000+9.5%$271/sqft |
Source: | ||
| 8/7/2025 | Pending sale | $275,000$248/sqft |
Source: | ||
| 8/2/2025 | Contingent | $275,000$248/sqft |
Source: | ||
| 7/30/2025 | Listed for sale | $275,000+65.7%$248/sqft |
Source: | ||
| 8/5/2014 | Sold | $166,000-4%$150/sqft |
Source: Public Record Report a problem | ||
Public tax history
| Year | Property taxes | Tax assessment |
|---|---|---|
| 2025 | $4,740 +5.1% | $94,160 |
| 2024 | $4,511 | $94,160 |
| 2023 | $4,511 +6.7% | $94,160 |
Find assessor info on the county website
Neighborhood: 19040
Nearby schools
GreatSchools rating
- NACrooked Billet El SchoolGrades: Distance: 0.4 mi
- 8/10Keith Valley Middle SchoolGrades: 6-8Distance: 1.1 mi
- 7/10Hatboro-Horsham Senior High SchoolGrades: 9-12Distance: 3.2 mi
Schools provided by the listing agent
- High: Hatboro-horsham
- District: Hatboro-horsham
Source: Bright MLS. This data may not be complete. We recommend contacting the local school district to confirm school assignments for this home.
Get a cash offer in 3 minutes
Find out how much your home could sell for in as little as 3 minutes with a no-obligation cash offer.
Estimated market value$307,500
Get a cash offer in 3 minutes
Find out how much your home could sell for in as little as 3 minutes with a no-obligation cash offer.
Estimated market value
$307,500
