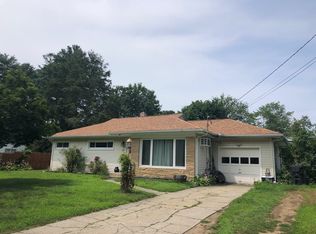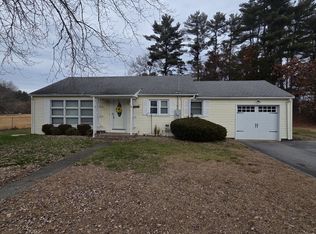Sold for $300,000
$300,000
16 Jolley Road, Plainfield, CT 06239
3beds
1,222sqft
Single Family Residence
Built in 1955
0.39 Acres Lot
$312,400 Zestimate®
$245/sqft
$2,176 Estimated rent
Home value
$312,400
Estimated sales range
Not available
$2,176/mo
Zestimate® history
Loading...
Owner options
Explore your selling options
What's special
ADORABLE RANCH w/ 16 x 16 OVERSIZED DECK to enjoy your summer evenings overlooking large back yard or on the 8 x 12 open porch. HARDWOOD floor throughout, REPLACEMENT windows and SLIDER. $18,000 BEAUTIFUL kitchen w/ GRAY cabinets, GRANITE COUNTERS and appliances conveying. LARGE Livingroom w/ BRIGHT bay window (FIREPLACE NOT operational). 3 bedrooms and bathroom in hallway. (NEEDS new TUB see disclosures), roof is a little over 20 years, 1993 SEPTIC, NEWER hot water heater. PAINT your own colors throughout and a few cosmetics needed and gutter downspouts. 1 Car garage too! Close to RTE 6 and RI line.
Zillow last checked: 8 hours ago
Listing updated: October 14, 2025 at 07:02pm
Listed by:
Christine Johnson 860-803-5915,
RE/MAX One 860-444-7362
Bought with:
Skyla Gagnon, RES.0804256
RE/MAX Bell Park Realty
Source: Smart MLS,MLS#: 24113117
Facts & features
Interior
Bedrooms & bathrooms
- Bedrooms: 3
- Bathrooms: 1
- Full bathrooms: 1
Primary bedroom
- Level: Main
Bedroom
- Level: Main
Bedroom
- Level: Main
Dining room
- Level: Main
Living room
- Level: Main
Heating
- Forced Air, Oil
Cooling
- None
Appliances
- Included: Oven/Range, Microwave, Refrigerator, Dishwasher, Washer, Dryer, Water Heater
- Laundry: Lower Level
Features
- Basement: Full
- Attic: Access Via Hatch
- Number of fireplaces: 1
Interior area
- Total structure area: 1,222
- Total interior livable area: 1,222 sqft
- Finished area above ground: 1,222
Property
Parking
- Total spaces: 1
- Parking features: Attached
- Attached garage spaces: 1
Features
- Patio & porch: Deck
Lot
- Size: 0.39 Acres
- Features: Cul-De-Sac
Details
- Parcel number: 1698732
- Zoning: RA60
Construction
Type & style
- Home type: SingleFamily
- Architectural style: Ranch
- Property subtype: Single Family Residence
Materials
- Vinyl Siding
- Foundation: Concrete Perimeter
- Roof: Asphalt
Condition
- New construction: No
- Year built: 1955
Utilities & green energy
- Sewer: Septic Tank
- Water: Shared Well
Community & neighborhood
Location
- Region: Danielson
Price history
| Date | Event | Price |
|---|---|---|
| 9/5/2025 | Sold | $300,000+20%$245/sqft |
Source: | ||
| 7/30/2025 | Pending sale | $250,000$205/sqft |
Source: | ||
| 7/27/2025 | Listed for sale | $250,000+81.2%$205/sqft |
Source: | ||
| 10/16/2003 | Sold | $138,000$113/sqft |
Source: | ||
Public tax history
Tax history is unavailable.
Neighborhood: 06239
Nearby schools
GreatSchools rating
- 4/10Shepard Hill Elementary SchoolGrades: K-3Distance: 1.8 mi
- 4/10Plainfield Central Middle SchoolGrades: 6-8Distance: 5.6 mi
- 2/10Plainfield High SchoolGrades: 9-12Distance: 1.9 mi
Get pre-qualified for a loan
At Zillow Home Loans, we can pre-qualify you in as little as 5 minutes with no impact to your credit score.An equal housing lender. NMLS #10287.
Sell for more on Zillow
Get a Zillow Showcase℠ listing at no additional cost and you could sell for .
$312,400
2% more+$6,248
With Zillow Showcase(estimated)$318,648

