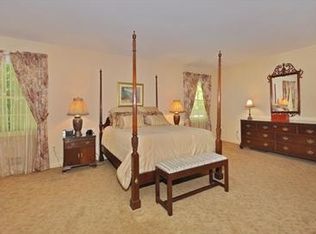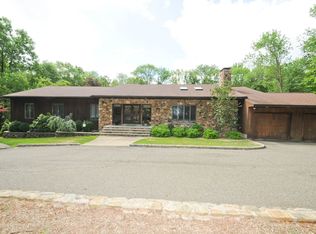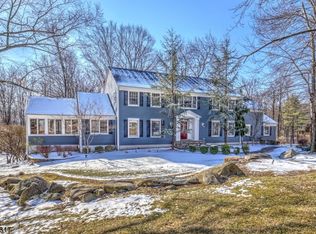This custom Contemporary is located in desirable Washington Valley, one of Morris Township's most established estate neighborhoods. The spacious nine-room residence is sited on approximately 3.27 private and wooded acres. Featuring four bedrooms, three full and one-half baths, the layout has approximately 3,913 square feet of living space spanning two fully finished levels with additional square footage in a large, unfinished lower level. Notable features include a handsome floor-to-ceiling wood-burning stone fireplace, first-floor master bedroom suite and an expansive three-car attached garage. On the market for the first time in over 33 years, this Contemporary has been lovingly maintained and cared for by the original owners. Entered by a spacious two-story foyer, highlights include a glass chandelier, tile flooring and a double coat closet. The living room is open to the foyer and features a floor-to-ceiling wood-burning stone fireplace with raised hearth, vaulted ceilings, walls of windows and skylights. Other amenities include two sets of sliding doors that lead to the expansive wraparound rear deck. This sun-lit room is also open to the dining room which is appointed with hardwood flooring and a sliding door to the back deck. A handsome six-light onyx candelabra chandelier hangs overhead. The generously-sized kitchen with breakfast area adjoins the dining room. This space is designed with wood cabinetry, a center island featuring tile counters and storage cabinets, and a built-in desk/work station. A sliding door reveals a wood deck. A stainless steel double sink, GE side-by-side stainless steel refrigerator and freezer, Thermador four-burner electric cooktop, double wall ovens and Electrolux stainless steel dishwasher are additional features. Steps away are the pantry and laundry area with ample storage closets and access to the expansive three-car garage. The kitchen also adjoins the wood-paneled library fitted with built-in bookshelves and two full walls of shelving with storage cabinetry. A wall of windows and walk-in closet are additional amenities. The master bedroom connecting to an en suite bath is conveniently located on the first floor. Fitted with hardwood flooring, the sunny bedroom has a wall of windows, skylights, two generous walk-in closets and a sliding door to the back deck. The master bath is appointed with a double sink vanity, a Jacuzzi tub, separate shower stall, skylight and tile flooring. A powder room at the front of the home completes the main floor. Three bedrooms are located on the second floor; one bedroom has its own en suite bath with single vanity and sink and tiled tub shower. Two additional bedrooms in a separate wing share a hall bath. All three bedrooms are generously-sized with hardwood flooring and large windows. The hall bath has a wood sink vanity and tiled tub/shower combination. Outdoor entertaining is effortless on an expansive wraparound deck and the level and wooded backyard. Bucolic views from every room and a convenient location all add to the appeal of this charming countryside home. Morris Township is conveniently located close to all commuting highways, and residents enjoy easy access to everything that vibrant downtown Morristown has to offer. Midtown Direct train service into Manhattan, award-winning restaurants, historic landmarks and the Mayo Performing Arts Center are all closeby. Additionally, Newark Liberty International Airport is about 35 miles away.
This property is off market, which means it's not currently listed for sale or rent on Zillow. This may be different from what's available on other websites or public sources.


