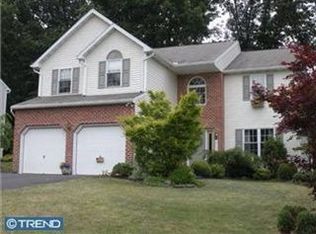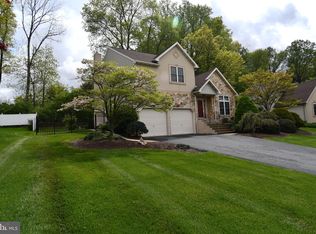Sold for $440,000
$440,000
16 Josephs Way, Reading, PA 19607
4beds
3,184sqft
Single Family Residence
Built in 1999
0.27 Acres Lot
$485,300 Zestimate®
$138/sqft
$3,147 Estimated rent
Home value
$485,300
$461,000 - $510,000
$3,147/mo
Zestimate® history
Loading...
Owner options
Explore your selling options
What's special
Move right into this 4 bedroom 2.5 bath single home in the Governor Mifflin School District. Property is located in the beautiful Five Mile Hill Subdivision. Step into the entry and you will find the formal living room with hardwood floors. The eat in kitchen has a breakfast bar, skylights and lots of storage. Formal dining room has hardwood floors and is ready for entertaining. The family room has a gas fireplace. On the second floor the master bedroom has a walk-in closet and the master bathroom was updated in 2020 and includes a walk-in tiled shower and a modern soaking tub. There are 3 additional spacious bedrooms and another full bathroom. The yard is nicely landscaped with a patio for entertaining. This home has been impeccably maintained and the buyer will have peace of mind since the roof was replaced in 2022 and the heating and central air conditioning was just replaced in July 2023.
Zillow last checked: 8 hours ago
Listing updated: April 19, 2024 at 02:00am
Listed by:
Donna Bagenstose 610-914-2884,
BHHS Homesale Realty- Reading Berks
Bought with:
Jeff Martin, RS219358L
Century 21 Gold
Source: Bright MLS,MLS#: PABK2036880
Facts & features
Interior
Bedrooms & bathrooms
- Bedrooms: 4
- Bathrooms: 3
- Full bathrooms: 2
- 1/2 bathrooms: 1
- Main level bathrooms: 1
Basement
- Area: 600
Heating
- Forced Air, Natural Gas
Cooling
- Central Air, Natural Gas
Appliances
- Included: Oven/Range - Gas, Refrigerator, Dishwasher, Microwave, Gas Water Heater
- Laundry: Main Level, Laundry Room
Features
- Breakfast Area, Ceiling Fan(s), Eat-in Kitchen, Recessed Lighting, Soaking Tub, Walk-In Closet(s), Dry Wall
- Flooring: Ceramic Tile, Hardwood, Carpet, Wood
- Windows: Skylight(s)
- Basement: Full,Partial,Partially Finished,Sump Pump,Walk-Out Access
- Number of fireplaces: 1
- Fireplace features: Gas/Propane
Interior area
- Total structure area: 3,184
- Total interior livable area: 3,184 sqft
- Finished area above ground: 2,584
- Finished area below ground: 600
Property
Parking
- Total spaces: 4
- Parking features: Garage Faces Front, Garage Door Opener, Attached, Driveway
- Attached garage spaces: 2
- Uncovered spaces: 2
Accessibility
- Accessibility features: None
Features
- Levels: Two
- Stories: 2
- Pool features: None
Lot
- Size: 0.27 Acres
- Features: Backs to Trees, Landscaped
Details
- Additional structures: Above Grade, Below Grade
- Parcel number: 39438516746617
- Zoning: RESIDENTIAL
- Special conditions: Standard
Construction
Type & style
- Home type: SingleFamily
- Architectural style: Traditional
- Property subtype: Single Family Residence
Materials
- Vinyl Siding, Stone
- Foundation: Concrete Perimeter
- Roof: Architectural Shingle
Condition
- Excellent
- New construction: No
- Year built: 1999
Utilities & green energy
- Electric: 200+ Amp Service
- Sewer: Public Sewer
- Water: Public
- Utilities for property: Cable Connected, Electricity Available, Natural Gas Available, Water Available
Community & neighborhood
Location
- Region: Reading
- Subdivision: Five Mile Hill
- Municipality: CUMRU TWP
Other
Other facts
- Listing agreement: Exclusive Right To Sell
- Listing terms: Cash,Conventional,FHA,VA Loan
- Ownership: Fee Simple
Price history
| Date | Event | Price |
|---|---|---|
| 1/4/2024 | Sold | $440,000-1.1%$138/sqft |
Source: | ||
| 12/4/2023 | Pending sale | $445,000$140/sqft |
Source: | ||
| 11/15/2023 | Listed for sale | $445,000$140/sqft |
Source: | ||
Public tax history
| Year | Property taxes | Tax assessment |
|---|---|---|
| 2025 | $8,038 -1.4% | $169,300 -4.4% |
| 2024 | $8,148 +2.9% | $177,100 |
| 2023 | $7,920 +2.6% | $177,100 |
Find assessor info on the county website
Neighborhood: 19607
Nearby schools
GreatSchools rating
- 5/10Intermediate SchoolGrades: 5-6Distance: 2.6 mi
- 4/10Governor Mifflin Middle SchoolGrades: 7-8Distance: 2.1 mi
- 6/10Governor Mifflin Senior High SchoolGrades: 9-12Distance: 2.3 mi
Schools provided by the listing agent
- District: Governor Mifflin
Source: Bright MLS. This data may not be complete. We recommend contacting the local school district to confirm school assignments for this home.

Get pre-qualified for a loan
At Zillow Home Loans, we can pre-qualify you in as little as 5 minutes with no impact to your credit score.An equal housing lender. NMLS #10287.


