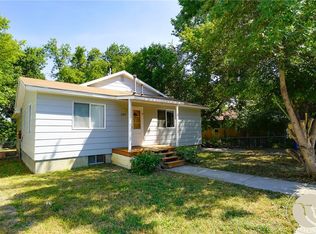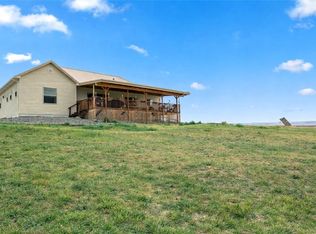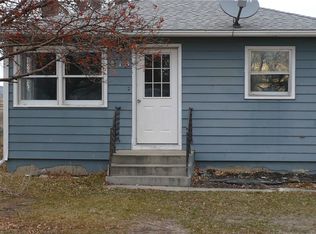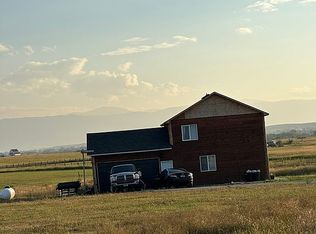This 4-bed, 3-bathroom home on 1.78 acres captures the spirit of Montana living with a perfect balance of comfort and elegance. Quality built with a vaulted ceiling on the main level, it highlights spectacular mountain views and inviting spaces perfect for entertaining. Move-in ready, it offers plenty of room to spread out inside and out-bring your RV, start a garden, or simply enjoy the open land with no covenants or restrictions. The double car garage features plenty of workspace and shelving. Build the shop of your dreams! Ideal for outdoor gatherings or peaceful evenings under the stars, this one-of-a-kind property is perfect whether you’re dreaming of homesteading or a serene retreat to call home. Don’t miss this rare opportunity-this property is what dreams are made of!
For sale
Price cut: $20K (1/23)
$429,000
16 Kapor Rd, Bridger, MT 59014
4beds
2,512sqft
Est.:
Single Family Residence
Built in 1992
1.78 Acres Lot
$422,500 Zestimate®
$171/sqft
$-- HOA
What's special
Spectacular mountain views
- 80 days |
- 1,770 |
- 71 |
Zillow last checked: 8 hours ago
Listing updated: January 23, 2026 at 01:16pm
Listed by:
Anthony Contreraz 406-869-7621,
Berkshire Hathaway HS Floberg
Source: BMTMLS,MLS#: 356780 Originating MLS: Billings Association Of REALTORS
Originating MLS: Billings Association Of REALTORS
Tour with a local agent
Facts & features
Interior
Bedrooms & bathrooms
- Bedrooms: 4
- Bathrooms: 3
- Full bathrooms: 3
Primary bedroom
- Description: Bath,Flooring: Carpet
- Features: Ceiling Fan(s), Walk-In Closet(s)
- Level: Upper
Bedroom
- Description: Flooring: Carpet
- Level: Upper
Bedroom
- Description: Flooring: Carpet
- Level: Upper
Bedroom
- Description: Flooring: Carpet
- Level: Lower
Dining room
- Description: Eating Area,Separate,Flooring: Carpet
- Features: Chandelier, Vaulted Ceiling(s)
- Level: Main
Family room
- Description: Flooring: Carpet
- Level: Lower
Kitchen
- Description: Breakfast Bar,Eating Area,Flooring: Laminate,Tile
- Level: Main
Laundry
- Level: Lower
Living room
- Description: Flooring: Carpet
- Features: Vaulted Ceiling(s)
- Level: Main
Heating
- Forced Air, Gas
Cooling
- None
Appliances
- Included: Dishwasher, Electric Range, Free-Standing Range, Microwave, Oven, Range, Refrigerator, Smooth Cooktop
- Laundry: Washer Hookup, Dryer Hookup, Laundry Room
Features
- Ceiling Fan(s), Window Treatments
- Windows: Window Treatments
- Basement: Daylight,Full
Interior area
- Total interior livable area: 2,512 sqft
- Finished area above ground: 2,512
Video & virtual tour
Property
Parking
- Total spaces: 2
- Parking features: Attached, Additional Parking, Garage Door Opener, RV Access/Parking
- Attached garage spaces: 2
Features
- Levels: Three Or More
- Stories: 3
- Patio & porch: Deck, Front Porch, Patio
- Exterior features: Deck
- Fencing: Fenced
Lot
- Size: 1.78 Acres
- Features: Interior Lot
Details
- Parcel number: 1403301
- Zoning description: Residential Subdivision
- Other equipment: DC Well Pump
Construction
Type & style
- Home type: SingleFamily
- Architectural style: Three Story
- Property subtype: Single Family Residence
Materials
- Masonite
- Roof: Asphalt,Shingle
Condition
- Resale
- Year built: 1992
Utilities & green energy
- Electric: 220 Volts
- Sewer: Septic Tank
- Water: Well
Community & HOA
Community
- Subdivision: Kapor Sub
Location
- Region: Bridger
Financial & listing details
- Price per square foot: $171/sqft
- Tax assessed value: $464,700
- Annual tax amount: $2,941
- Date on market: 12/3/2025
- Listing terms: Cash,Conventional,FHA,New Loan,VA Loan
Estimated market value
$422,500
$401,000 - $444,000
$2,636/mo
Price history
Price history
| Date | Event | Price |
|---|---|---|
| 1/23/2026 | Price change | $429,000-4.5%$171/sqft |
Source: | ||
| 12/3/2025 | Listed for sale | $449,000+0.9%$179/sqft |
Source: | ||
| 9/30/2025 | Sold | -- |
Source: Agent Provided Report a problem | ||
| 9/8/2025 | Contingent | $445,000$177/sqft |
Source: | ||
| 7/26/2025 | Price change | $445,000-8.2%$177/sqft |
Source: | ||
| 7/11/2025 | Price change | $485,000-2.8%$193/sqft |
Source: | ||
| 6/14/2025 | Price change | $499,000-5%$199/sqft |
Source: | ||
| 5/29/2025 | Price change | $525,000-5.4%$209/sqft |
Source: | ||
| 5/13/2025 | Listed for sale | $555,000$221/sqft |
Source: | ||
Public tax history
Public tax history
| Year | Property taxes | Tax assessment |
|---|---|---|
| 2024 | $2,837 +7% | $464,700 |
| 2023 | $2,651 +14.6% | $464,700 +29.2% |
| 2022 | $2,313 | $359,700 |
| 2021 | $2,313 +10.8% | $359,700 +5.3% |
| 2020 | $2,087 -6.2% | $341,500 |
| 2019 | $2,226 +16.4% | $341,500 +16.8% |
| 2018 | $1,913 +1.5% | $292,300 |
| 2017 | $1,885 +14.5% | $292,300 +11.8% |
| 2016 | $1,646 -1.2% | $261,400 |
| 2015 | $1,667 +13.8% | $261,400 +97.5% |
| 2014 | $1,465 +5.2% | $132,341 +3.5% |
| 2013 | $1,393 -1.9% | $127,813 +4% |
| 2012 | $1,420 | $122,850 |
Find assessor info on the county website
BuyAbility℠ payment
Est. payment
$2,241/mo
Principal & interest
$2044
Property taxes
$197
Climate risks
Neighborhood: 59014
Nearby schools
GreatSchools rating
- 3/10Bridger Elementary SchoolGrades: PK-6Distance: 1.5 mi
- 7/10Bridger 7-8Grades: 7-8Distance: 1.5 mi
- 5/10Bridger High SchoolGrades: 9-12Distance: 1.6 mi
Schools provided by the listing agent
- Elementary: Bridger
- Middle: Bridger
- High: Bridger
Source: BMTMLS. This data may not be complete. We recommend contacting the local school district to confirm school assignments for this home.




