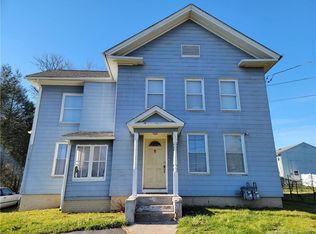Sold for $425,000
$425,000
16 Kenwood Road, Meriden, CT 06450
4beds
1,814sqft
Single Family Residence
Built in 1965
0.25 Acres Lot
$454,200 Zestimate®
$234/sqft
$3,094 Estimated rent
Home value
$454,200
$431,000 - $477,000
$3,094/mo
Zestimate® history
Loading...
Owner options
Explore your selling options
What's special
**Multiple Offers Received. H&B by Monday 7/14 at 10am** This beautifully maintained split-level home sits on a level quarter-acre lot in one of South Meriden's tranquil neighborhoods. The entrance, adorned with decorative glass door, welcomes all into the main living area. The Living Room fills with natural sunlight from the large bay window. An updated Kitchen is sure to impress with an abundance of cabinetry and granite countertops. Newer Frigidaire Gallery appliances are the icing on the cake! Open to the Dining Room, this is a wonderful gathering place for all. A few steps up brings you to 3 nice sized Bedrooms and a Full Bath. Up a few more steps and you'll enter the spacious Primary Bedroom with hardwood floors and private Half Bath. The lower level, just off the Kitchen, offers a Bonus Room, perfect for an office, playroom, or Family Room, and complete with Half Bath and Laundry. Enter the door to the garage or the back door which gives easy access to the expanded patio and fully fenced backyard. The sparkling pool is great for countless cannonballs and giggles. It will be missed most by the grand kids! Boasting 4 levels of comfortable living space PLUS an unfinished basement PLUS an attached garage w/ storage, there is no shortage of space for everyone and everything! (plus the attic and shed!) Updates include: Oil Tank (2021), Roof (2015), and Chimney (2022). Truly a home you can be proud to own! **Multiple Offers Received. H&B by Monday 7/14 at 10am**
Zillow last checked: 8 hours ago
Listing updated: October 14, 2025 at 07:02pm
Listed by:
Elizabeth Urbanski 860-518-7445,
Coldwell Banker Realty 203-272-1633
Bought with:
Michael Dargan, RES.0809246
William Raveis Real Estate
Source: Smart MLS,MLS#: 24107676
Facts & features
Interior
Bedrooms & bathrooms
- Bedrooms: 4
- Bathrooms: 3
- Full bathrooms: 1
- 1/2 bathrooms: 2
Primary bedroom
- Features: Ceiling Fan(s), Half Bath, Walk-In Closet(s), Hardwood Floor
- Level: Third,Upper
Bedroom
- Features: Hardwood Floor
- Level: Upper
Bedroom
- Features: Wall/Wall Carpet
- Level: Upper
Bedroom
- Features: Hardwood Floor
- Level: Upper
Bathroom
- Features: Tub w/Shower, Tile Floor
- Level: Upper
Bathroom
- Features: Vinyl Floor
- Level: Lower
Dining room
- Features: Hardwood Floor
- Level: Main
Family room
- Features: Ceiling Fan(s), Vinyl Floor
- Level: Lower
Kitchen
- Features: Remodeled, Breakfast Bar, Hardwood Floor
- Level: Main
Living room
- Features: Bay/Bow Window, Hardwood Floor
- Level: Main
Heating
- Baseboard, Hot Water, Oil
Cooling
- Ceiling Fan(s), Window Unit(s)
Appliances
- Included: Electric Range, Microwave, Refrigerator, Dishwasher, Washer, Dryer, Water Heater
- Laundry: Lower Level
Features
- Basement: Partial,Unfinished,Sump Pump,Storage Space,Interior Entry,Concrete
- Attic: Storage,Pull Down Stairs
- Has fireplace: No
Interior area
- Total structure area: 1,814
- Total interior livable area: 1,814 sqft
- Finished area above ground: 1,814
Property
Parking
- Total spaces: 1
- Parking features: Attached
- Attached garage spaces: 1
Features
- Levels: Multi/Split
- Patio & porch: Patio
- Has private pool: Yes
- Pool features: Above Ground
- Fencing: Full
Lot
- Size: 0.25 Acres
- Features: Subdivided, Level
Details
- Additional structures: Shed(s)
- Parcel number: 1166751
- Zoning: R-2
Construction
Type & style
- Home type: SingleFamily
- Architectural style: Split Level
- Property subtype: Single Family Residence
Materials
- Aluminum Siding
- Foundation: Concrete Perimeter
- Roof: Asphalt
Condition
- New construction: No
- Year built: 1965
Utilities & green energy
- Sewer: Public Sewer
- Water: Public
Community & neighborhood
Community
- Community features: Basketball Court, Health Club, Park, Playground, Shopping/Mall
Location
- Region: Meriden
Price history
| Date | Event | Price |
|---|---|---|
| 8/29/2025 | Sold | $425,000+21.8%$234/sqft |
Source: | ||
| 8/12/2025 | Pending sale | $349,000$192/sqft |
Source: | ||
| 7/11/2025 | Listed for sale | $349,000+6880%$192/sqft |
Source: | ||
| 12/18/1990 | Sold | $5,000$3/sqft |
Source: Public Record Report a problem | ||
Public tax history
| Year | Property taxes | Tax assessment |
|---|---|---|
| 2025 | $6,422 +10.4% | $160,160 |
| 2024 | $5,815 +4.4% | $160,160 |
| 2023 | $5,572 +5.5% | $160,160 |
Find assessor info on the county website
Neighborhood: 06450
Nearby schools
GreatSchools rating
- 9/10Israel Putnam SchoolGrades: K-5Distance: 1 mi
- 4/10Washington Middle SchoolGrades: 6-8Distance: 2.7 mi
- 4/10Francis T. Maloney High SchoolGrades: 9-12Distance: 1.8 mi
Schools provided by the listing agent
- Elementary: Israel Putnam
- High: Francis T. Maloney
Source: Smart MLS. This data may not be complete. We recommend contacting the local school district to confirm school assignments for this home.
Get pre-qualified for a loan
At Zillow Home Loans, we can pre-qualify you in as little as 5 minutes with no impact to your credit score.An equal housing lender. NMLS #10287.
Sell for more on Zillow
Get a Zillow Showcase℠ listing at no additional cost and you could sell for .
$454,200
2% more+$9,084
With Zillow Showcase(estimated)$463,284
