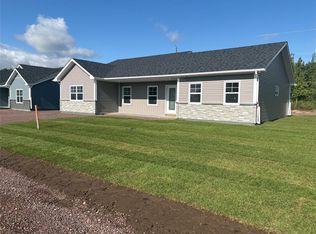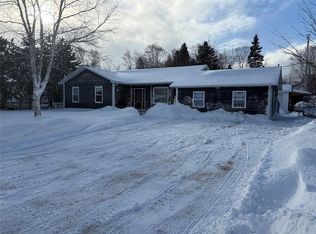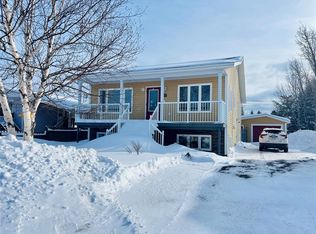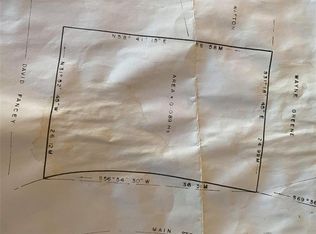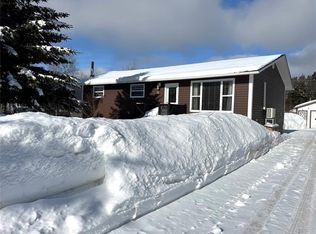16 Kings Road, Bishops Falls, NL A0H1C0
What's special
- 165 days |
- 18 |
- 0 |
Zillow last checked: 8 hours ago
Listing updated: December 15, 2025 at 05:45am
Jackie Warford,
Royal LePage Generation Realty
Facts & features
Interior
Bedrooms & bathrooms
- Bedrooms: 3
- Bathrooms: 2
- Full bathrooms: 2
Bedroom
- Level: Main
- Area: 130 Square Feet
- Dimensions: 10' x 13'
Bedroom
- Level: Main
- Area: 117 Square Feet
- Dimensions: 9' x 13'
Bathroom
- Level: Main
- Area: 45 Square Feet
- Dimensions: 5' x 9'
Other
- Level: Main
- Area: 210 Square Feet
- Dimensions: 14' x 15'
Other
- Level: Main
- Area: 60 Square Feet
- Dimensions: 6' x 10'
Foyer
- Level: Main
- Area: 35 Square Feet
- Dimensions: 5' x 7'
Kitchen
- Level: Main
- Area: 266 Square Feet
- Dimensions: 14' x 19'
Laundry
- Level: Main
- Area: 60 Square Feet
- Dimensions: 6' x 10'
Other
- Level: Main
- Area: 352 Square Feet
- Dimensions: 16' x 22'
Sun room
- Level: Main
- Area: 252 Square Feet
- Dimensions: 9' x 28'
Heating
- In-floor Electric, Propane
Appliances
- Included: Dishwasher, Refrigerator, Microwave, Stove, Washer, Dryer
Features
- Ensuite
- Flooring: Cushion/Tile/Lino, Laminate
- Has fireplace: Yes
- Fireplace features: Propane
Interior area
- Total structure area: 2,500
- Total interior livable area: 2,016 sqft
Property
Parking
- Parking features: Attached, Heated Garage, Wired
- Has garage: Yes
- Has uncovered spaces: Yes
Features
- Patio & porch: Deck/Patio, Patio(s) and Deck(s)
- Fencing: Back Yard,Full
- Water view: Year Round Road Access
- Waterfront features: Stream/Pond
Lot
- Dimensions: IRR 70' x 116' x 48' x 39' x 84'
- Features: Central Location, Landscaped, Level, 0.5 -0.99 Acres
Details
- Zoning description: Res
- Other equipment: Air Exchanger
Construction
Type & style
- Home type: SingleFamily
- Architectural style: Bungalow
- Property subtype: Single Family Residence
Materials
- Vinyl Siding
- Foundation: Slab
- Roof: Shingle - Asphalt
Condition
- Year built: 2019
Utilities & green energy
- Sewer: Public Sewer
- Water: Public
- Utilities for property: Cable Connected, Electricity Connected, High Speed Internet, Phone Connected
Community & HOA
Location
- Region: Botwood
Financial & listing details
- Price per square foot: C$226/sqft
- Annual tax amount: C$2,385
- Date on market: 9/17/2025
(709) 293-4044
By pressing Contact Agent, you agree that the real estate professional identified above may call/text you about your search, which may involve use of automated means and pre-recorded/artificial voices. You don't need to consent as a condition of buying any property, goods, or services. Message/data rates may apply. You also agree to our Terms of Use. Zillow does not endorse any real estate professionals. We may share information about your recent and future site activity with your agent to help them understand what you're looking for in a home.
Price history
Price history
Price history is unavailable.
Public tax history
Public tax history
Tax history is unavailable.Climate risks
Neighborhood: A0H
Nearby schools
GreatSchools rating
No schools nearby
We couldn't find any schools near this home.
Schools provided by the listing agent
- District: Central
Source: Newfoundland and Labrador AR. This data may not be complete. We recommend contacting the local school district to confirm school assignments for this home.
