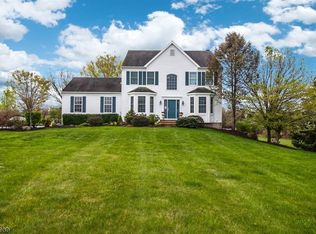Gorgeous 3400 Sq. Ft. 4 Bedroom 2.5 Bath Center Hall Colonial With An Open Floor Plan, Hardwood Floors Throughout, Spectacular 2-Story Family Room With FP, Formal Dining & Living Room,Gorgeous Granite EIK With Tumble Marble Back-Splash, Under Cabinet Lights, Stainless Steel Appliances, Breakfast Area With Sliders to Multi Leveled Paver Patio & Private 6.2 Acre Lot, Laundry Room & Powder Room Complete Main Level. Dual Staircase Leading To Second Floor Features: Master Ensuite, 3 Additional Bedrooms, Large 21x19 Bonus Room & Main Bath. Property Is Suited for Horses & Can Be Farm-Land Assessed! Extensive Landscaping With Sprinkler System & Large Garden. Just Minutes To The Delaware River River TowpathTrail, River Activities, Shopping & Restaurants.
This property is off market, which means it's not currently listed for sale or rent on Zillow. This may be different from what's available on other websites or public sources.

