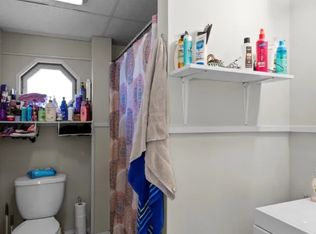Closed
Listed by:
Team Tringali,
Keller Williams Realty Metro-Londonderry 603-232-8282
Bought with: KW Coastal and Lakes & Mountains Realty/Rochester
$299,900
16 Lambert Court, Rochester, NH 03867
4beds
1,600sqft
Single Family Residence
Built in 1954
4,792 Square Feet Lot
$368,000 Zestimate®
$187/sqft
$2,504 Estimated rent
Home value
$368,000
$350,000 - $386,000
$2,504/mo
Zestimate® history
Loading...
Owner options
Explore your selling options
What's special
Welcome Home! This four-bedroom, one bath, Cape style home with attached one car garage is waiting for its new owner. Conveniently located in Rochester NH minutes from route 202, shopping and restaurants. As you enter the home, you'll find yourself in the breezeway, the perfect place to kick off your shoes after school or work. The oversized kitchen is lined with cabinets perfect for storing. The Stainless-steel appliances are a great upgrade and addition to the kitchen. Throughout the home are beautifully finished hardwood floors. A large living room, two bedrooms and a full bath round out the first floor. On the second level are two additional bedrooms with plenty of space for storage in the eves. The basement offers a great finished room perfect for a children's hangout, at home gym or family room. Washer dryer is located in the basement as well. The natural gas hot water baseboard heat, new roof, vinyl siding and updated windows leave you with nothing to do but move in. Nestled on .11 acre, with a fenced in back yard, one car garage with storage above and covered patio. Showings begin at the Open House Saturday 11/19 2-4P AND Sunday 11/20 2-4P. See you there!
Zillow last checked: 8 hours ago
Listing updated: January 20, 2023 at 05:44pm
Listed by:
Team Tringali,
Keller Williams Realty Metro-Londonderry 603-232-8282
Bought with:
Carrie Alex
KW Coastal and Lakes & Mountains Realty/Rochester
Source: PrimeMLS,MLS#: 4937114
Facts & features
Interior
Bedrooms & bathrooms
- Bedrooms: 4
- Bathrooms: 1
- Full bathrooms: 1
Heating
- Natural Gas, Hot Water
Cooling
- None
Appliances
- Included: Dishwasher, Microwave, Electric Range, Refrigerator, Water Heater off Boiler
- Laundry: In Basement
Features
- Kitchen/Dining
- Flooring: Tile, Wood
- Basement: Concrete,Concrete Floor,Partially Finished,Interior Stairs,Exterior Entry,Walk-Up Access
Interior area
- Total structure area: 2,182
- Total interior livable area: 1,600 sqft
- Finished area above ground: 1,200
- Finished area below ground: 400
Property
Parking
- Total spaces: 3
- Parking features: Paved, Direct Entry, Garage, Off Street, Parking Spaces 3, Attached
- Garage spaces: 1
Features
- Levels: One and One Half
- Stories: 1
- Patio & porch: Patio
- Exterior features: Storage
- Fencing: Full
Lot
- Size: 4,792 sqft
- Features: City Lot, Landscaped
Details
- Parcel number: RCHEM0125B0139L0000
- Zoning description: residential
- Other equipment: Portable Generator
Construction
Type & style
- Home type: SingleFamily
- Architectural style: Cape
- Property subtype: Single Family Residence
Materials
- Wood Frame, Vinyl Exterior
- Foundation: Concrete
- Roof: Shingle
Condition
- New construction: No
- Year built: 1954
Utilities & green energy
- Electric: 200+ Amp Service, Circuit Breakers
- Sewer: Public Sewer
- Utilities for property: Gas On-Site
Community & neighborhood
Location
- Region: Rochester
Other
Other facts
- Road surface type: Paved
Price history
| Date | Event | Price |
|---|---|---|
| 1/20/2023 | Sold | $299,900$187/sqft |
Source: | ||
| 12/8/2022 | Contingent | $299,900$187/sqft |
Source: | ||
| 11/16/2022 | Listed for sale | $299,900-11.8%$187/sqft |
Source: | ||
| 11/11/2022 | Listing removed | -- |
Source: | ||
| 10/7/2022 | Price change | $339,900-2.9%$212/sqft |
Source: | ||
Public tax history
| Year | Property taxes | Tax assessment |
|---|---|---|
| 2024 | $4,691 -10.7% | $315,900 +54.8% |
| 2023 | $5,254 +1.8% | $204,100 |
| 2022 | $5,160 +2.6% | $204,100 |
Find assessor info on the county website
Neighborhood: 03867
Nearby schools
GreatSchools rating
- 4/10William Allen SchoolGrades: K-5Distance: 0.3 mi
- 3/10Rochester Middle SchoolGrades: 6-8Distance: 1 mi
- 5/10Spaulding High SchoolGrades: 9-12Distance: 1 mi
Schools provided by the listing agent
- High: Spaulding High School
- District: Rochester School District
Source: PrimeMLS. This data may not be complete. We recommend contacting the local school district to confirm school assignments for this home.

Get pre-qualified for a loan
At Zillow Home Loans, we can pre-qualify you in as little as 5 minutes with no impact to your credit score.An equal housing lender. NMLS #10287.
