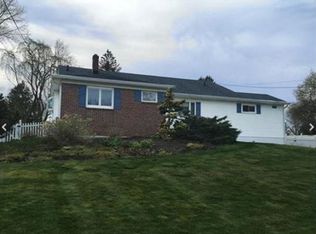Sold for $650,000 on 08/01/25
$650,000
16 Landsdowne Rd, East Brunswick, NJ 08816
3beds
--sqft
Single Family Residence
Built in 1955
0.34 Acres Lot
$659,900 Zestimate®
$--/sqft
$3,348 Estimated rent
Home value
$659,900
$601,000 - $726,000
$3,348/mo
Zestimate® history
Loading...
Owner options
Explore your selling options
What's special
Move right in & enjoy this truly spacious, beautifully upgraded and impeccably maintained home! The bright home sits on a great lot with a large, fully fenced in backyard and offers a lot of space and many possibilities to utilize the space differently! Some of the great features include a brand new kitchen with SS appliances, Quartz countertops and backsplash, gleaming hardwood floors throughout the home except for laminate floors in the spacious finished basement. The home offers many living areas including a beautiful Sunroom overlooking the great backyard! Even though the home is a split and has multi-levels, it's just a few steps to go up and down and even to the finished basement. As you enter, you have the formal living, dining and the brand new Eat in kitchen. You take a few steps down and you get to the large Family room, half bath, laundry room, a spacious sunroom and the garage entrance. You go up a few steps from the main level and you get to the 3 spacious and impeccable bedrooms and full bath. The bright finished basement has many windows and offers another large Living room area and a spacious multipurpose room. Move right in & enjoy!! Floor plan included with pictures!
Zillow last checked: 8 hours ago
Listing updated: August 01, 2025 at 01:46pm
Listed by:
MARY W. SABA,
QUEENSTON REALTY 609-924-5353
Source: All Jersey MLS,MLS#: 2513491R
Facts & features
Interior
Bedrooms & bathrooms
- Bedrooms: 3
- Bathrooms: 2
- Full bathrooms: 1
- 1/2 bathrooms: 1
Dining room
- Features: Formal Dining Room
Kitchen
- Features: Granite/Corian Countertops, Eat-in Kitchen
Basement
- Area: 0
Heating
- Baseboard Hotwater
Cooling
- Central Air
Appliances
- Included: Dishwasher, Disposal, Dryer, Gas Range/Oven, Exhaust Fan, Refrigerator, Washer, Gas Water Heater
Features
- Kitchen, Living Room, Dining Room, 3 Bedrooms, Bath Full, Laundry Room, Bath Half, Other Room(s), Family Room
- Flooring: Ceramic Tile, Laminate, Wood
- Basement: Partial, Finished, Other Room(s), Recreation Room, Utility Room
- Has fireplace: No
Interior area
- Total structure area: 0
Property
Parking
- Total spaces: 1
- Parking features: 3 Cars Deep, Asphalt, Garage, Attached, Garage Door Opener
- Attached garage spaces: 1
- Has uncovered spaces: Yes
Features
- Levels: Three Or More, Multi/Split
- Stories: 3
- Exterior features: Fencing/Wall, Yard
- Fencing: Fencing/Wall
Lot
- Size: 0.34 Acres
- Dimensions: 150.00 x 100.00
- Features: Near Shopping, Level
Details
- Parcel number: 040074600005
Construction
Type & style
- Home type: SingleFamily
- Architectural style: Split Level
- Property subtype: Single Family Residence
Materials
- Roof: Asphalt
Condition
- Year built: 1955
Utilities & green energy
- Gas: Natural Gas
- Sewer: Public Sewer
- Water: Public
- Utilities for property: Electricity Connected, Natural Gas Connected
Community & neighborhood
Location
- Region: East Brunswick
Other
Other facts
- Ownership: Fee Simple
Price history
| Date | Event | Price |
|---|---|---|
| 8/1/2025 | Sold | $650,000+8.4% |
Source: | ||
| 7/16/2025 | Listed for sale | $599,900 |
Source: | ||
| 5/30/2025 | Contingent | $599,900 |
Source: | ||
| 5/13/2025 | Listed for sale | $599,900-2.5% |
Source: | ||
| 12/20/2023 | Listing removed | -- |
Source: | ||
Public tax history
| Year | Property taxes | Tax assessment |
|---|---|---|
| 2025 | $10,593 | $89,600 |
| 2024 | $10,593 +2.8% | $89,600 |
| 2023 | $10,306 +0.3% | $89,600 |
Find assessor info on the county website
Neighborhood: 08816
Nearby schools
GreatSchools rating
- 7/10Hammarskjold Middle SchoolGrades: 5-6Distance: 0.2 mi
- 5/10Churchill Junior High SchoolGrades: 7-9Distance: 3 mi
- 9/10East Brunswick High SchoolGrades: 10-12Distance: 1.1 mi
Get a cash offer in 3 minutes
Find out how much your home could sell for in as little as 3 minutes with a no-obligation cash offer.
Estimated market value
$659,900
Get a cash offer in 3 minutes
Find out how much your home could sell for in as little as 3 minutes with a no-obligation cash offer.
Estimated market value
$659,900
