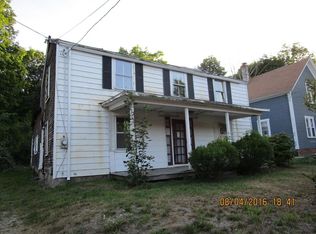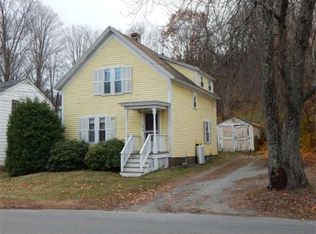Sold for $384,000
$384,000
16 Leominster Rd, Shirley, MA 01464
3beds
1,164sqft
Single Family Residence
Built in 1890
10,018 Square Feet Lot
$444,900 Zestimate®
$330/sqft
$3,142 Estimated rent
Home value
$444,900
$423,000 - $467,000
$3,142/mo
Zestimate® history
Loading...
Owner options
Explore your selling options
What's special
**NEW** SELLER OFFERING LIST PRICE AT 384,900 IF UNDER CONTRACT BY 10/20. This beautifully remodeled farmhouse resides in a great location off rt2, near highways, and 0.6mi from commuter rail! Exterior is vinyl sided & furnished with flowers, shrubbery & composite decking front porch. The living room is sun drenched w/exposed brick. The kitchen & DR boasts quartz counters, SS appliances, an island w/butcher block, & exposed beams. The dining rm has access to the backyard w/composite deck. Off the kitchen there's a laundry area & spacious full bath with a beautiful quartz countertop vanity. At the back is a mudroom along with a storage closet with basement access. In the front you have access to 2 BR's, both w/refinished wide pine flooring and a plethora of natural light. Moving upstairs is the master suite w/full bath and a sitting area. A large window blankets the room with morning sunlight and has 2 closets & built-ins. Town water/sewer and roof & electrical updated in past few yrs.
Zillow last checked: 8 hours ago
Listing updated: November 06, 2023 at 05:22am
Listed by:
Derek Greene 860-560-1006,
The Greene Realty Group 860-560-1006
Bought with:
Stacie Gallucci
Redfin Corp.
Source: MLS PIN,MLS#: 73142456
Facts & features
Interior
Bedrooms & bathrooms
- Bedrooms: 3
- Bathrooms: 2
- Full bathrooms: 2
Primary bedroom
- Features: Ceiling Fan(s), Closet, Flooring - Wood
- Level: Second
Bedroom 2
- Features: Ceiling Fan(s), Closet, Flooring - Wood
- Level: First
Bedroom 3
- Features: Ceiling Fan(s), Closet, Flooring - Wood
- Level: First
Primary bathroom
- Features: Yes
Dining room
- Features: Beamed Ceilings, Flooring - Vinyl
- Level: First
Kitchen
- Features: Flooring - Vinyl, Window(s) - Bay/Bow/Box, Countertops - Stone/Granite/Solid, Kitchen Island, Remodeled, Stainless Steel Appliances
- Level: First
Living room
- Features: Ceiling Fan(s), Flooring - Vinyl, Cable Hookup
- Level: First
Heating
- Baseboard
Cooling
- Window Unit(s)
Appliances
- Included: Gas Water Heater, Range, Dishwasher, Microwave, Washer, Dryer
- Laundry: Flooring - Vinyl, Electric Dryer Hookup, Washer Hookup, First Floor
Features
- Flooring: Wood, Vinyl
- Basement: Bulkhead,Dirt Floor
- Has fireplace: No
Interior area
- Total structure area: 1,164
- Total interior livable area: 1,164 sqft
Property
Parking
- Total spaces: 4
- Parking features: Paved
- Uncovered spaces: 4
Accessibility
- Accessibility features: No
Features
- Patio & porch: Deck - Composite
- Exterior features: Deck - Composite, Storage, Garden
Lot
- Size: 10,018 sqft
- Features: Gentle Sloping, Level
Details
- Parcel number: M:0016 B:000H L:00006,743903
- Zoning: R3
Construction
Type & style
- Home type: SingleFamily
- Architectural style: Farmhouse
- Property subtype: Single Family Residence
Materials
- Conventional (2x4-2x6)
- Foundation: Stone
- Roof: Shingle
Condition
- Year built: 1890
Utilities & green energy
- Electric: Circuit Breakers
- Sewer: Public Sewer
- Water: Public
- Utilities for property: for Gas Range, for Gas Oven, for Electric Dryer, Washer Hookup
Green energy
- Energy efficient items: Thermostat
Community & neighborhood
Community
- Community features: Public Transportation, Shopping, Pool, Park, Walk/Jog Trails, Laundromat, Bike Path, Conservation Area, Highway Access, House of Worship, Public School, T-Station
Location
- Region: Shirley
Price history
| Date | Event | Price |
|---|---|---|
| 11/3/2023 | Sold | $384,000-0.2%$330/sqft |
Source: MLS PIN #73142456 Report a problem | ||
| 10/3/2023 | Contingent | $384,900$331/sqft |
Source: MLS PIN #73142456 Report a problem | ||
| 9/25/2023 | Price change | $384,900-3%$331/sqft |
Source: MLS PIN #73142456 Report a problem | ||
| 9/5/2023 | Listed for sale | $397,000$341/sqft |
Source: MLS PIN #73142456 Report a problem | ||
| 9/1/2023 | Contingent | $397,000$341/sqft |
Source: MLS PIN #73142456 Report a problem | ||
Public tax history
| Year | Property taxes | Tax assessment |
|---|---|---|
| 2025 | $4,416 +5.1% | $340,500 +9.9% |
| 2024 | $4,203 +20% | $309,700 +25.4% |
| 2023 | $3,502 +2.5% | $247,000 +11.9% |
Find assessor info on the county website
Neighborhood: 01464
Nearby schools
GreatSchools rating
- 5/10Lura A. White Elementary SchoolGrades: K-5Distance: 0.4 mi
- 5/10Ayer Shirley Regional Middle SchoolGrades: 6-8Distance: 1.1 mi
- 5/10Ayer Shirley Regional High SchoolGrades: 9-12Distance: 4.5 mi
Get a cash offer in 3 minutes
Find out how much your home could sell for in as little as 3 minutes with a no-obligation cash offer.
Estimated market value$444,900
Get a cash offer in 3 minutes
Find out how much your home could sell for in as little as 3 minutes with a no-obligation cash offer.
Estimated market value
$444,900

