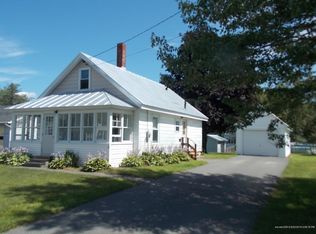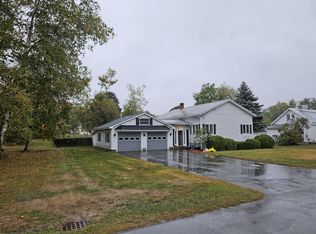Closed
$233,000
16 Locust Street, Madison, ME 04950
3beds
1,634sqft
Single Family Residence
Built in ----
0.25 Acres Lot
$242,800 Zestimate®
$143/sqft
$1,690 Estimated rent
Home value
$242,800
Estimated sales range
Not available
$1,690/mo
Zestimate® history
Loading...
Owner options
Explore your selling options
What's special
12874 - Discover this beautifully maintained single-family home, perfectly situated just half a mile from town, shopping, and schools. This property offers the perfect blend of comfort, convenience, and versatility, making it ideal for families of all sizes.
Key Features:
- **First-Floor Bedroom: ** Convenient first-floor bedroom for easy living and accessibility.
- **Large Family Room:** Spacious family room, perfect for relaxing or entertaining guests, with multiple heating systems to keep the home comfortable in every season.
- **Heated Basement Workshop:** A heated workshop in the basement, ideal for hobbyists, craftspeople, or as extra storage space.
- **Nice Backyard:** A well-kept backyard offering space for outdoor activities or relaxation.
- **Prime Location:** Enjoy the convenience of being just a short walk from town, where you'll find schools, shopping, and local amenities.
Zillow last checked: 8 hours ago
Listing updated: November 22, 2024 at 11:37am
Listed by:
Allied Realty
Bought with:
Landing Real Estate
Source: Maine Listings,MLS#: 1604700
Facts & features
Interior
Bedrooms & bathrooms
- Bedrooms: 3
- Bathrooms: 1
- Full bathrooms: 1
Bedroom 1
- Level: First
Bedroom 2
- Level: Second
Bedroom 3
- Level: Second
Dining room
- Level: First
Kitchen
- Level: First
Living room
- Level: First
Office
- Level: First
Heating
- Baseboard, Heat Pump, Hot Water, Other, Stove
Cooling
- Heat Pump
Appliances
- Included: Dryer, Electric Range, Refrigerator, Washer
Features
- 1st Floor Bedroom, Bathtub, Shower
- Flooring: Carpet, Laminate
- Basement: Doghouse,Interior Entry,Full
- Has fireplace: No
Interior area
- Total structure area: 1,634
- Total interior livable area: 1,634 sqft
- Finished area above ground: 1,634
- Finished area below ground: 0
Property
Parking
- Total spaces: 1
- Parking features: Paved, 1 - 4 Spaces
- Attached garage spaces: 1
Features
- Patio & porch: Deck
Lot
- Size: 0.25 Acres
- Features: Neighborhood, Level, Open Lot
Details
- Additional structures: Shed(s)
- Parcel number: MADNM017L070
- Zoning: None
Construction
Type & style
- Home type: SingleFamily
- Architectural style: Other
- Property subtype: Single Family Residence
Materials
- Wood Frame, Vinyl Siding
- Foundation: Slab, Block
- Roof: Metal,Shingle
Utilities & green energy
- Electric: Circuit Breakers
- Sewer: Public Sewer
- Water: Public
Community & neighborhood
Location
- Region: Madison
Other
Other facts
- Road surface type: Paved
Price history
| Date | Event | Price |
|---|---|---|
| 11/22/2024 | Sold | $233,000-2.9%$143/sqft |
Source: | ||
| 11/22/2024 | Pending sale | $240,000$147/sqft |
Source: | ||
| 10/17/2024 | Contingent | $240,000$147/sqft |
Source: | ||
| 10/15/2024 | Price change | $240,000-7.7%$147/sqft |
Source: | ||
| 9/23/2024 | Listed for sale | $259,990$159/sqft |
Source: | ||
Public tax history
| Year | Property taxes | Tax assessment |
|---|---|---|
| 2024 | $2,027 +11.6% | $125,900 +15.7% |
| 2023 | $1,817 +1.3% | $108,800 +12.7% |
| 2022 | $1,794 +0.3% | $96,500 +4.8% |
Find assessor info on the county website
Neighborhood: 04950
Nearby schools
GreatSchools rating
- 4/10Madison Junior High SchoolGrades: 5-8Distance: 0.6 mi
- 3/10Madison Area Memorial High SchoolGrades: 9-12Distance: 1.8 mi
- 2/10Madison Elementary SchoolGrades: PK-4Distance: 1.2 mi
Get pre-qualified for a loan
At Zillow Home Loans, we can pre-qualify you in as little as 5 minutes with no impact to your credit score.An equal housing lender. NMLS #10287.

